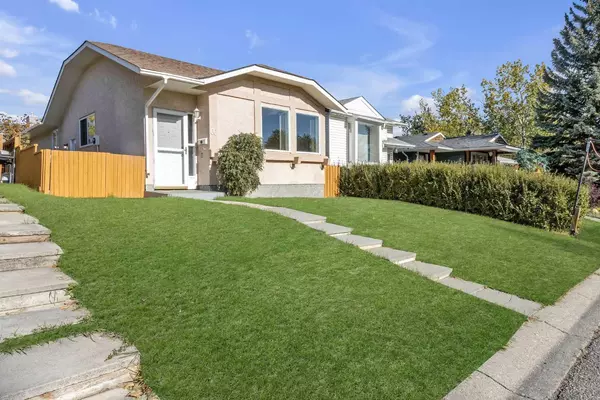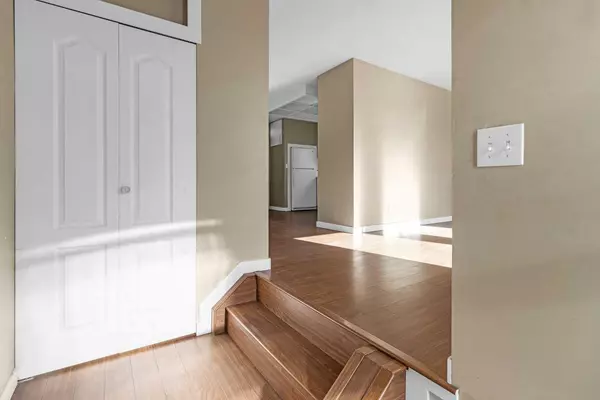For more information regarding the value of a property, please contact us for a free consultation.
Key Details
Sold Price $499,900
Property Type Single Family Home
Sub Type Detached
Listing Status Sold
Purchase Type For Sale
Square Footage 1,028 sqft
Price per Sqft $486
Subdivision Shawnessy
MLS® Listing ID A2167983
Sold Date 10/09/24
Style Bungalow
Bedrooms 3
Full Baths 2
Originating Board Calgary
Year Built 1980
Annual Tax Amount $2,607
Tax Year 2024
Lot Size 3,164 Sqft
Acres 0.07
Property Description
OPEN HIUSE THIS FRIDAY 5:30-7:00 and SUNDAY 12:00-2:00!! Located in a fantastic community on a quiet street, this well-maintained detached home offers an open and inviting layout, perfect for a growing family. New windows throughout the home bring in abundant natural light, creating a bright and welcoming atmosphere. The main floor features a spacious living room and three good-sized bedrooms, all providing plenty of space for comfortable family living. A beautifully designed 4-piece bathroom completes the main level.
The basement has been newly framed and drywalled, providing excellent potential for additional living space. It includes a large family room, a fourth bedroom, and ample storage. The backyard is spacious enough to accommodate a garage while leaving plenty of room for outdoor activities.
This property offers an incredible opportunity for first-time home buyers looking for a move-in-ready home, or savvy investors seeking a great investment with potential for added value. Ideally located just a 5-minute walk to the C-train, within walking distance to "The Barn" community center, parks, and schools, and a short drive to shopping, this home is perfectly situated. With updated windows and limited inventory at this price point in Shawnessy, don't miss out on this fantastic opportunity!
Location
Province AB
County Calgary
Area Cal Zone S
Zoning R-C1N
Direction E
Rooms
Basement Full, Partially Finished
Interior
Interior Features Vinyl Windows
Heating Forced Air, Natural Gas
Cooling None
Flooring Ceramic Tile, Laminate
Appliance Dishwasher, Electric Stove, Microwave Hood Fan, Refrigerator
Laundry In Basement
Exterior
Parking Features Off Street, Parking Pad
Garage Description Off Street, Parking Pad
Fence Fenced
Community Features Park, Playground, Schools Nearby, Shopping Nearby, Sidewalks, Street Lights
Roof Type Asphalt Shingle
Porch None
Lot Frontage 31.17
Total Parking Spaces 1
Building
Lot Description Back Lane, Back Yard, Front Yard, Lawn, Level, Private
Foundation Poured Concrete
Architectural Style Bungalow
Level or Stories One
Structure Type Stucco,Wood Frame
Others
Restrictions None Known
Tax ID 94931821
Ownership Private
Read Less Info
Want to know what your home might be worth? Contact us for a FREE valuation!

Our team is ready to help you sell your home for the highest possible price ASAP
GET MORE INFORMATION





