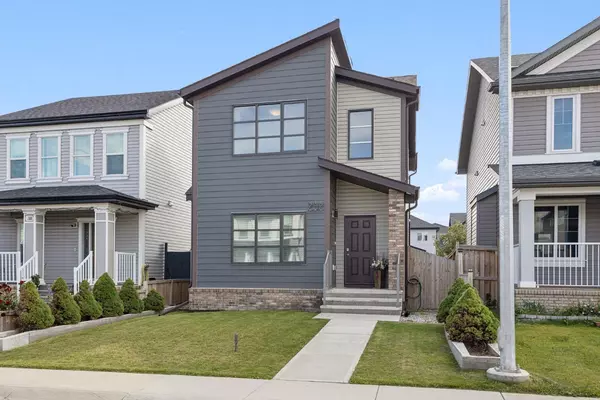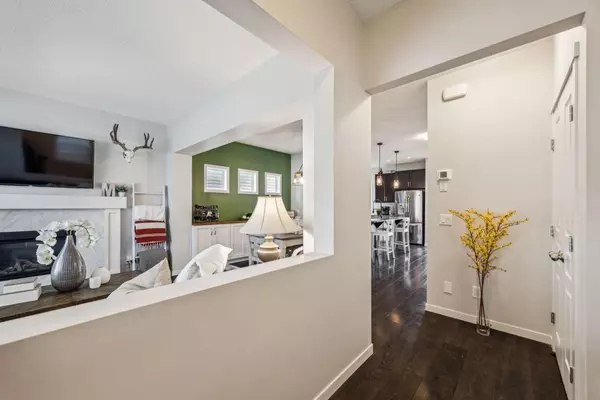For more information regarding the value of a property, please contact us for a free consultation.
Key Details
Sold Price $625,000
Property Type Single Family Home
Sub Type Detached
Listing Status Sold
Purchase Type For Sale
Square Footage 1,515 sqft
Price per Sqft $412
Subdivision Copperfield
MLS® Listing ID A2163972
Sold Date 10/07/24
Style 2 Storey
Bedrooms 3
Full Baths 2
Half Baths 1
Originating Board Calgary
Year Built 2014
Annual Tax Amount $3,447
Tax Year 2024
Lot Size 302 Sqft
Acres 0.01
Property Description
***OPEN HOUSE Sunday Sept. 29, 2:00-4:30pm*** Welcome to 232 Copperpond Parade.. in the heart of Copperfield! This stunning 1515 sf, modern home has MANY upgrades and updates including an oversized 24x24' double detached garage with a 50 AMP circuit - ready for a future EV connection, a brand new AC Unit, a big walk in pantry, a beautifully renovated dining space with the addition of more built-in cabinetry, and 9’ ceilings on both the main floor and in the basement! As you enter the foyer, you’re greeted by a welcoming open concept layout that seamlessly connects the living room, dining space and exceptional chef’s kitchen. This main level, with the gorgeous gas fire place and stylish half bath is perfectly designed for entertaining family and friends.. it boasts designer colours and features and flows harmoniously into the backyard where you will find plenty of sunshine on the south facing patio! Enjoy the no-maintenance composite decking, the bbq gas hookup, and the convenience of an extra overhead garage door that opens towards the house for the ultimate entertaining experience! Moving upstairs to the 2nd level, you will find a master retreat with a walk-in closet, 4-piece ensuite with glass shower and dual sinks, upstairs laundry, 2 additional bedrooms and another 4-piece bathroom. The basement is fully roughed-in and ready for development, it is a large open space awaiting your own design. This home really does have it all; a fantastic location in a sought after family community, is close to schools, parks, playgrounds, grocery stores, the South Health Campus, and major routes. It is completely move in ready, all you have to do is make it yours!! **Price Reduction - Sellers are Motivated**
Location
Province AB
County Calgary
Area Cal Zone Se
Zoning R-1N
Direction N
Rooms
Other Rooms 1
Basement Full, Unfinished
Interior
Interior Features High Ceilings, Kitchen Island, Low Flow Plumbing Fixtures, Pantry, Quartz Counters
Heating Forced Air, Natural Gas
Cooling Central Air
Flooring Carpet, Ceramic Tile, Laminate
Fireplaces Number 1
Fireplaces Type Family Room, Gas
Appliance Central Air Conditioner, Dishwasher, Dryer, Electric Stove, Garage Control(s), Microwave Hood Fan, Refrigerator, Washer, Window Coverings
Laundry Upper Level
Exterior
Garage Double Garage Detached, Oversized
Garage Spaces 2.0
Garage Description Double Garage Detached, Oversized
Fence Fenced
Community Features Park, Playground, Schools Nearby, Shopping Nearby
Roof Type Asphalt Shingle
Porch Deck
Lot Frontage 30.02
Total Parking Spaces 2
Building
Lot Description Back Lane, Back Yard, Front Yard, Low Maintenance Landscape, Rectangular Lot
Foundation Poured Concrete
Architectural Style 2 Storey
Level or Stories Two
Structure Type Brick,Vinyl Siding,Wood Frame,Wood Siding
Others
Restrictions None Known
Ownership Private
Read Less Info
Want to know what your home might be worth? Contact us for a FREE valuation!

Our team is ready to help you sell your home for the highest possible price ASAP
GET MORE INFORMATION





