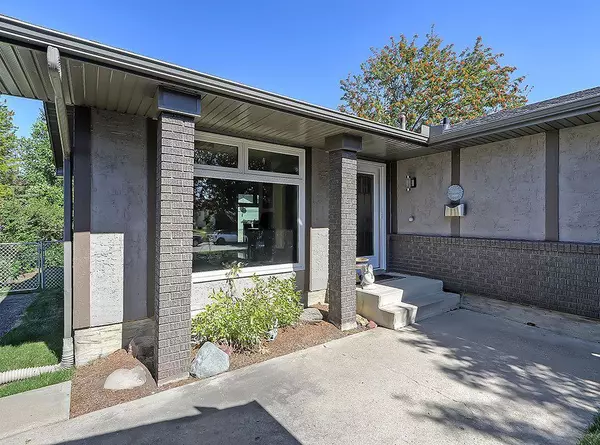For more information regarding the value of a property, please contact us for a free consultation.
Key Details
Sold Price $683,000
Property Type Single Family Home
Sub Type Detached
Listing Status Sold
Purchase Type For Sale
Square Footage 1,200 sqft
Price per Sqft $569
Subdivision Oakridge
MLS® Listing ID A2164882
Sold Date 10/07/24
Style Bungalow
Bedrooms 4
Full Baths 2
Originating Board Calgary
Year Built 1971
Annual Tax Amount $3,959
Tax Year 2024
Lot Size 6,329 Sqft
Acres 0.15
Property Description
Inviting bungalow in Oakridge, 1,200 square feet, 3 bedrooms up, and tastefully updated. Sitting perfectly on an oversized lot, this property boasts unique features not to be missed. The oversized detached garage is positioned at the front of the lot, creating a private and cozy courtyard by the front entrance to the home.
The main floor features an open wrap-around layout with a tastefully updated kitchen and bathroom. A designated dining area enhances the home's functionality, making it ideal for family meals and entertaining. The main floor also includes 3 spacious bedrooms, providing options for office space or accommodating a growing family. The front living area is perfectly positioned for gatherings and family time.
The fully developed basement adds versatility with an additional bedroom and bathroom, bringing the total to 4 bedrooms and 2 bathrooms. There is ample room downstairs for recreation, movie nights, and game nights.
This well-maintained home combines modern updates with a welcoming atmosphere, offering an excellent opportunity for comfortable living in a desirable neighborhood. Oakridge is a southern community with access to pathways and parks for walking and biking, as well as recently updated amenities and shopping. It also hosts access to the newly finished ring road providing reduced commute times to various destinations.
Location
Province AB
County Calgary
Area Cal Zone S
Zoning R-C1
Direction S
Rooms
Basement Finished, Full
Interior
Interior Features Kitchen Island
Heating Forced Air
Cooling None
Flooring Carpet, Ceramic Tile, Hardwood
Fireplaces Number 2
Fireplaces Type Wood Burning
Appliance Dishwasher, Dryer, Electric Range, Range Hood, Refrigerator, Washer, Window Coverings
Laundry Laundry Room
Exterior
Parking Features Double Garage Detached
Garage Spaces 2.0
Garage Description Double Garage Detached
Fence Fenced
Community Features Park, Schools Nearby, Shopping Nearby, Sidewalks
Roof Type Asphalt Shingle
Porch Deck, Front Porch
Lot Frontage 24.38
Total Parking Spaces 4
Building
Lot Description Back Yard, Gentle Sloping
Foundation Poured Concrete
Architectural Style Bungalow
Level or Stories One
Structure Type Brick,Stucco,Wood Frame
Others
Restrictions None Known
Ownership Private
Read Less Info
Want to know what your home might be worth? Contact us for a FREE valuation!

Our team is ready to help you sell your home for the highest possible price ASAP




