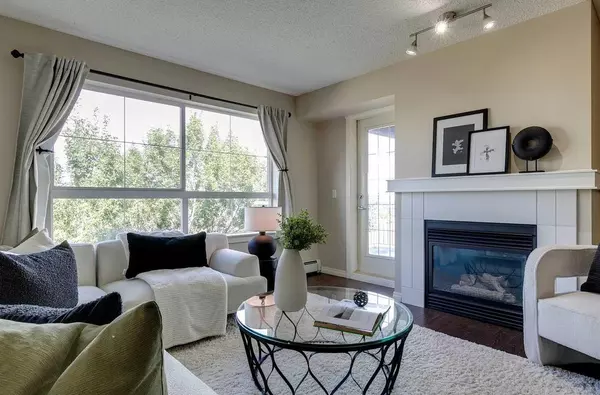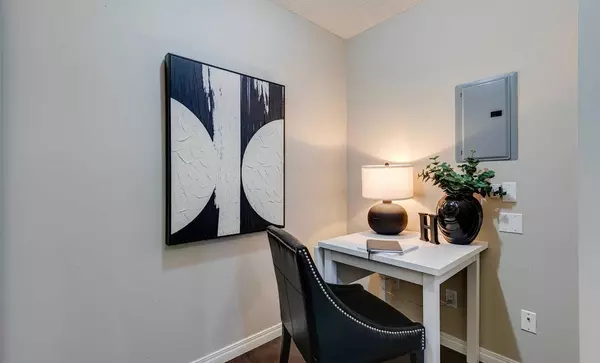For more information regarding the value of a property, please contact us for a free consultation.
Key Details
Sold Price $334,000
Property Type Condo
Sub Type Apartment
Listing Status Sold
Purchase Type For Sale
Square Footage 915 sqft
Price per Sqft $365
Subdivision Lincoln Park
MLS® Listing ID A2167509
Sold Date 10/07/24
Style Apartment
Bedrooms 2
Full Baths 2
Condo Fees $735/mo
Originating Board Calgary
Year Built 2002
Annual Tax Amount $1,699
Tax Year 2024
Property Description
Welcome to your new home, perfect for young professionals, couples, those looking to downsize, or investors. This stunning top-floor end unit is just a short stroll from Mount Royal University, convenient transit links, and a 12-minute drive to downtown. This spacious 2-bedroom, 2-bathroom plus den home features an open-concept design, perfect for modern living. The kitchen boasts ample space, ideal for culinary enthusiasts, while the cozy living room is enhanced by a charming gas fireplace. Large windows flood the space with natural light, and the expansive covered balcony offers a perfect retreat. The master bedroom is a true sanctuary, complete with an ensuite bathroom and a generous walk-in closet. The second bedroom is also spacious, making it perfect for guests or a home office. Additional perks include in-suite laundry, two titled parking stalls, and an assigned storage locker. Residents enjoy access to a fitness center, car wash bay, and a welcoming lounge party area, with visitor parking available for guests. Don’t miss the opportunity to make this exceptional home yours!
Location
Province AB
County Calgary
Area Cal Zone W
Zoning M-C2
Direction E
Rooms
Other Rooms 1
Interior
Interior Features Breakfast Bar, Built-in Features, Closet Organizers, Walk-In Closet(s)
Heating Baseboard
Cooling None
Flooring Ceramic Tile, Laminate
Fireplaces Number 1
Fireplaces Type Gas
Appliance Dishwasher, Dryer, Microwave, Microwave Hood Fan, Oven, Range, Refrigerator, Washer, Window Coverings
Laundry In Unit
Exterior
Parking Features Parkade, Stall, Titled, Underground
Garage Description Parkade, Stall, Titled, Underground
Community Features Park, Playground, Schools Nearby, Shopping Nearby, Sidewalks, Street Lights, Walking/Bike Paths
Amenities Available Car Wash, Elevator(s), Fitness Center, Parking, Party Room, Snow Removal, Trash, Visitor Parking
Porch Balcony(s)
Exposure NE
Total Parking Spaces 2
Building
Story 4
Foundation Poured Concrete
Architectural Style Apartment
Level or Stories Single Level Unit
Structure Type Stone,Stucco,Wood Frame
Others
HOA Fee Include Amenities of HOA/Condo,Common Area Maintenance,Heat,Insurance,Maintenance Grounds,Parking,Professional Management,Reserve Fund Contributions,Sewer,Trash,Water
Restrictions Pet Restrictions or Board approval Required
Ownership Private
Pets Allowed Restrictions
Read Less Info
Want to know what your home might be worth? Contact us for a FREE valuation!

Our team is ready to help you sell your home for the highest possible price ASAP
GET MORE INFORMATION





