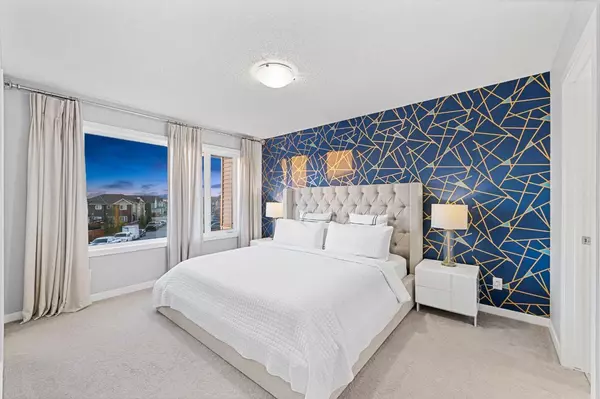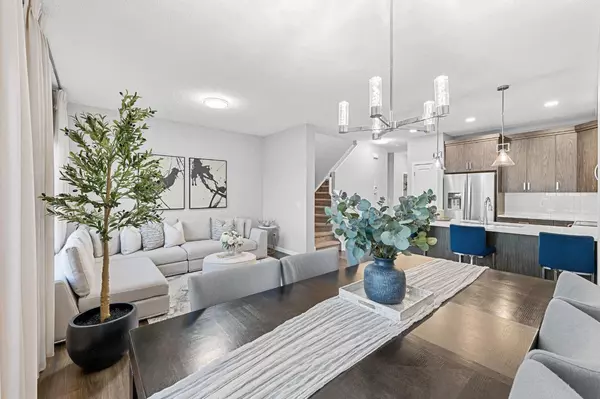For more information regarding the value of a property, please contact us for a free consultation.
Key Details
Sold Price $630,000
Property Type Single Family Home
Sub Type Semi Detached (Half Duplex)
Listing Status Sold
Purchase Type For Sale
Square Footage 1,434 sqft
Price per Sqft $439
Subdivision Carrington
MLS® Listing ID A2164040
Sold Date 10/04/24
Style 2 Storey,Side by Side
Bedrooms 3
Full Baths 3
Half Baths 1
Originating Board Calgary
Year Built 2019
Annual Tax Amount $3,690
Tax Year 2024
Lot Size 3,767 Sqft
Acres 0.09
Property Description
Calgary's NEW North, Carrington! A young vibrant community that is growing at a rapid pace (6th fastest in Calgary). A swift 20 min drive has you into the downtown core. Its central location is only going to become more accessible and desirable with the likes of the green line hugging the western border in the near future. This home’s rests onto the banks of a big green space as it bakes in the sunny southern fully landscaped backyard.
The combination of the massive lot, front drive garage and pristine condition of the home make it a far superior option to any new build.
The highly functional open-concept main floor displays contemporary finishes throughout that are best appreciated by seeing yourself.
Upstairs you presumably find a primary with WIC and 4pc ensuite, in addition to the laundry room, 2nd 4pc bath and 2 more bedrooms.
The fully finished basement offers a ton of versatility. Currently setup as a kids playroom and an additional guest bedroom but would also be a great fit for a work-from-home space or gym.
Properties that aren’t in a “fishbowl” are few and far between, book your showing before it is too late!
Location
Province AB
County Calgary
Area Cal Zone N
Zoning R-2
Direction N
Rooms
Other Rooms 1
Basement Finished, Full
Interior
Interior Features No Animal Home, No Smoking Home, Quartz Counters, Recessed Lighting, Vinyl Windows, Walk-In Closet(s)
Heating Forced Air, Natural Gas
Cooling None
Flooring Carpet, Tile, Vinyl
Appliance Dishwasher, Dryer, Electric Range, Microwave Hood Fan, Refrigerator, Washer
Laundry Laundry Room, Upper Level
Exterior
Parking Features Concrete Driveway, Front Drive, Garage Door Opener, Garage Faces Front, Single Garage Attached
Garage Spaces 1.0
Garage Description Concrete Driveway, Front Drive, Garage Door Opener, Garage Faces Front, Single Garage Attached
Fence Fenced
Community Features Park, Playground, Schools Nearby, Shopping Nearby, Sidewalks, Street Lights
Roof Type Asphalt Shingle
Porch Deck, Front Porch
Lot Frontage 14.8
Total Parking Spaces 3
Building
Lot Description Back Yard, Backs on to Park/Green Space, No Neighbours Behind, Landscaped, Street Lighting, Pie Shaped Lot
Foundation Poured Concrete
Architectural Style 2 Storey, Side by Side
Level or Stories Two
Structure Type Vinyl Siding
Others
Restrictions None Known
Ownership Private
Read Less Info
Want to know what your home might be worth? Contact us for a FREE valuation!

Our team is ready to help you sell your home for the highest possible price ASAP
GET MORE INFORMATION





