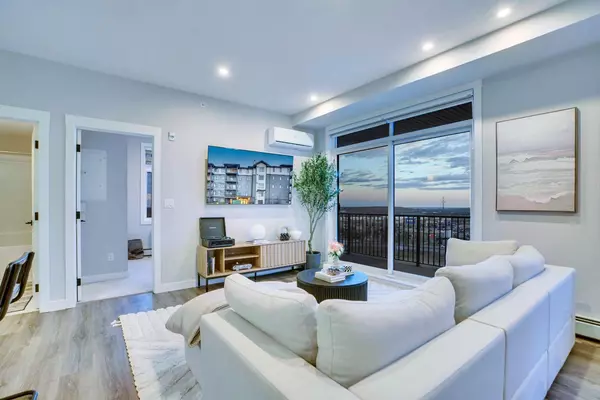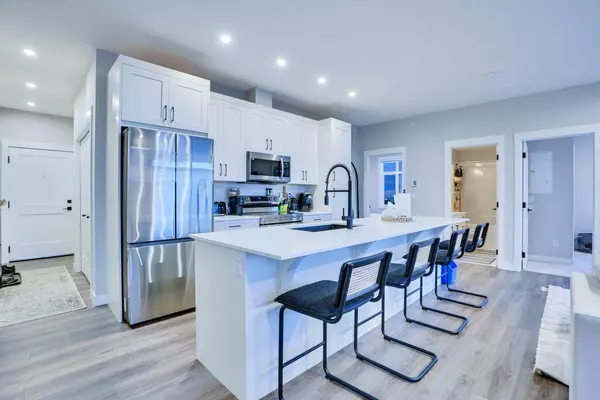For more information regarding the value of a property, please contact us for a free consultation.
Key Details
Sold Price $488,000
Property Type Condo
Sub Type Apartment
Listing Status Sold
Purchase Type For Sale
Square Footage 1,008 sqft
Price per Sqft $484
Subdivision Sage Hill
MLS® Listing ID A2166089
Sold Date 10/04/24
Style High-Rise (5+)
Bedrooms 2
Full Baths 2
Condo Fees $475/mo
Originating Board Calgary
Year Built 2023
Annual Tax Amount $2,471
Tax Year 2024
Property Description
| TOP FLOOR | CORNER UNIT | 2 CAR UNDERGROUND HEATED PARKING | LOW CONDO FEES | WATER AND HEAT INCLUDED | Welcome to your dream home in the amenity rich community of Sage Hill. This exquisite 2-bedroom, 2-bathroom condo is perched on the top floor, offering unparalleled privacy and panoramic views that will take your breath away. As a corner unit, you'll enjoy an abundance of natural light and a serene, spacious atmosphere that truly sets this residence apart. Step inside to discover a beautifully designed open-concept floor plan, where modern luxury meets everyday functionality. The floorplan seamlessly connects the living room, dining area, and kitchen creating the ideal space for both entertaining and everyday living. The stylish kitchen is a chefs dream with its sleek cabinetry, quartz countertops, upgraded oversized island and stainless-steel appliances. Adjacent to your kitchen is a spacious dining area which flows right into your living room. Here you'll find access to your private balcony which is the perfect place to enjoy your morning coffee or to relax with friends and family. The expansive master bedroom is a true retreat, complete with a large walk-in closet and a stunning 4-piece ensuite bathroom that features upgraded tiles. The sizable second bedroom features a big closet and access to the second full bathroom this unit has to offer. Additionally, enjoy the added convenience of an in-suite laundry room, making chores simple and efficient, as well as your own air conditioning unit to keep you cool on those warm summer days. This unit also provides you with designated 2 car parking in its heated underground parkade and a large storage locker. Located just seconds away from Walmart, Sobeys, Costco, McDonalds, schools, parks, playgrounds and walking paths, you don't want to miss the opportunity to make this condo yours. Book a showing today with your favourite realtor!
Location
Province AB
County Calgary
Area Cal Zone N
Zoning DC
Direction W
Rooms
Other Rooms 1
Interior
Interior Features Breakfast Bar, Double Vanity, Elevator, High Ceilings, Kitchen Island, No Animal Home, No Smoking Home, Open Floorplan, Quartz Counters, Recessed Lighting, Storage, Vinyl Windows
Heating Baseboard
Cooling Full, Wall/Window Unit(s)
Flooring Carpet, Tile, Vinyl
Appliance Dishwasher, Dryer, Electric Stove, Microwave Hood Fan, Refrigerator, Washer
Laundry In Unit
Exterior
Parking Features Heated Garage, Secured, Tandem, Underground
Garage Spaces 2.0
Garage Description Heated Garage, Secured, Tandem, Underground
Community Features Park, Playground, Schools Nearby, Shopping Nearby, Sidewalks, Street Lights, Walking/Bike Paths
Amenities Available Elevator(s), Parking, Secured Parking, Snow Removal, Storage, Trash, Visitor Parking
Porch Balcony(s)
Exposure S,SE,SW
Total Parking Spaces 2
Building
Story 5
Architectural Style High-Rise (5+)
Level or Stories Single Level Unit
Structure Type Wood Frame
Others
HOA Fee Include Common Area Maintenance,Heat,Insurance,Maintenance Grounds,Professional Management,Reserve Fund Contributions,Sewer,Snow Removal,Trash,Water
Restrictions Board Approval
Ownership Private
Pets Allowed Restrictions, Yes
Read Less Info
Want to know what your home might be worth? Contact us for a FREE valuation!

Our team is ready to help you sell your home for the highest possible price ASAP




