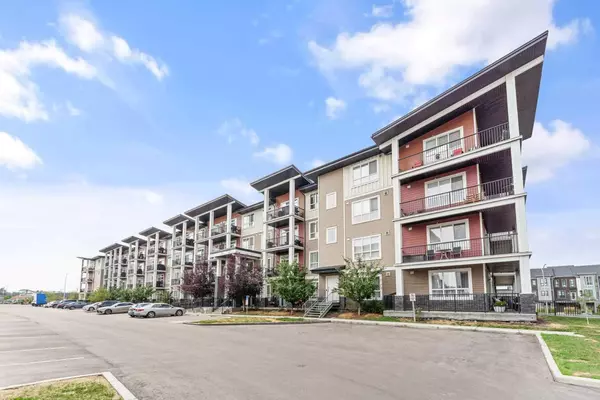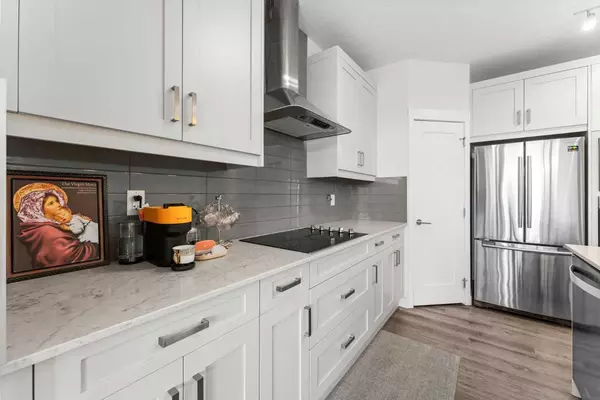For more information regarding the value of a property, please contact us for a free consultation.
Key Details
Sold Price $393,000
Property Type Condo
Sub Type Apartment
Listing Status Sold
Purchase Type For Sale
Square Footage 796 sqft
Price per Sqft $493
Subdivision Walden
MLS® Listing ID A2158292
Sold Date 10/04/24
Style Low-Rise(1-4)
Bedrooms 2
Full Baths 2
Condo Fees $331/mo
Originating Board Calgary
Year Built 2018
Annual Tax Amount $1,965
Tax Year 2024
Property Description
Welcome to your new home in the highly sought-after community of Walden! This impeccably maintained 2-bedroom 2-bathroom condo offers modern living with its open and inviting floor plan, characterized by large windows, 9-foot ceilings, and an abundance of natural light. The gourmet kitchen is a chef's delight, featuring built-in appliances, upgraded quartz countertops, a chic backsplash, and a spacious pantry. Elegant LVP flooring flows throughout the kitchen and living room, while the bedrooms are comfortably carpeted. The award-winning floor plan is thoughtfully designed with one bedroom on either side of the living area, ensuring privacy and convenience. The master suite boasts a walkthrough closet and a luxurious ensuite bathroom with dual sinks, quartz countertops and an upgraded tiled shower stall. The second bedroom is generously sized and airy, providing ample space for guests or family. Enjoy outdoor living on the large covered deck, complete with a BBQ hookup - perfect for entertaining or relaxing. Additional features include in-suite laundry, air conditioning, a titled parking space, right behind the parking it’s an assigned storage space for great convenience. Located just one block from Walden Ponds with easy access to Calgary Pathways, this condo is also a short stroll from several shopping plazas, close to schools, and conveniently near MacLeod Trail, Deerfoot Trail, and Stoney Trail. Ideal for first-time buyers, downsizers, or investors seeking a prime location with modern amenities. Don’t miss out—book your viewing today!
Location
Province AB
County Calgary
Area Cal Zone S
Zoning M-X2
Direction SE
Rooms
Other Rooms 1
Interior
Interior Features Double Vanity, Kitchen Island, Open Floorplan, Quartz Counters
Heating Baseboard, Central
Cooling Wall Unit(s)
Flooring Carpet, Tile, Vinyl Plank
Appliance Built-In Oven, Dishwasher, Electric Cooktop, Microwave, Range Hood, Refrigerator, Washer/Dryer
Laundry In Unit
Exterior
Parking Features Parkade, Underground
Garage Description Parkade, Underground
Community Features Park, Playground, Schools Nearby, Shopping Nearby, Walking/Bike Paths
Amenities Available Elevator(s), Visitor Parking
Porch Balcony(s)
Exposure NW
Total Parking Spaces 1
Building
Story 4
Architectural Style Low-Rise(1-4)
Level or Stories Single Level Unit
Structure Type Wood Frame
Others
HOA Fee Include Gas,Heat,Insurance,Maintenance Grounds,Parking,Reserve Fund Contributions,Sewer,Snow Removal,Trash,Water
Restrictions Board Approval
Ownership Private
Pets Allowed Call
Read Less Info
Want to know what your home might be worth? Contact us for a FREE valuation!

Our team is ready to help you sell your home for the highest possible price ASAP
GET MORE INFORMATION





