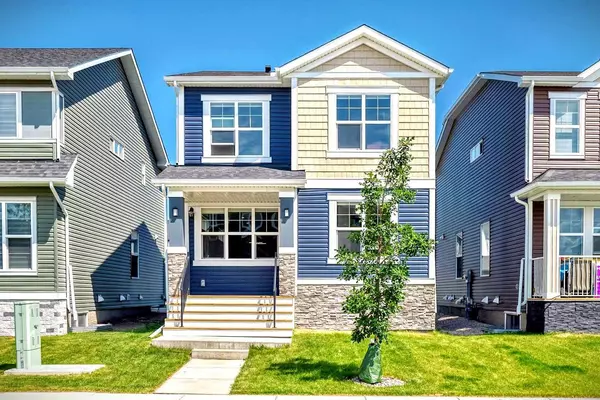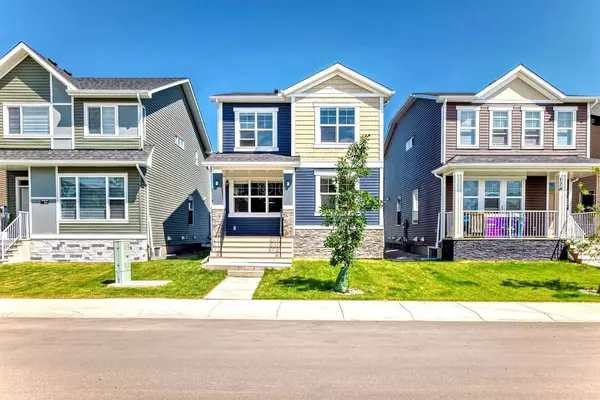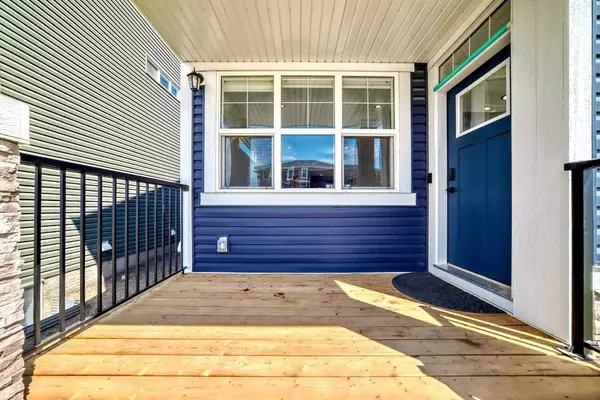For more information regarding the value of a property, please contact us for a free consultation.
Key Details
Sold Price $618,000
Property Type Single Family Home
Sub Type Detached
Listing Status Sold
Purchase Type For Sale
Square Footage 1,791 sqft
Price per Sqft $345
Subdivision Dawson'S Landing
MLS® Listing ID A2160563
Sold Date 10/03/24
Style 2 Storey
Bedrooms 3
Full Baths 2
Half Baths 1
HOA Fees $17/ann
HOA Y/N 1
Originating Board Calgary
Year Built 2023
Annual Tax Amount $2,706
Tax Year 2024
Lot Size 3,299 Sqft
Acres 0.08
Property Description
Discover this stunning BRAND NEW 2023 BUILT Detached Home in Chestermere! This beautifully designed residence features 3 spacious bedrooms, 2.5 bathrooms and a large BONUS room on the upper level. Enter through a WIDE entryway into a generous living area, followed by an expansive dining room. The fully UPGRADED open-concept kitchen boasts BUILT-IN appliances, QUARTZ countertops, a huge PANTRY, and elegant cabinetry with crown molding and under-cabinet lighting, soft close drawers. Property faces West main door is NW facing.
Natural light floods the home year-round, with east-facing backyard, west-facing front, and an upgraded window on the staircase bring light in. The upper level includes a luxurious primary bedroom with an ENSUITE featuring a DOUBLE VANITY and an upgraded standing shower, plus two well-sized bedrooms. Also, Large size BONUS ROOM for family time.
Enjoy outdoor living with Front porch and deck in the backyard, which is finished with patio stones and sod. The 9ft basement, complete with a bathroom rough-in, side entrance, and large windows, offers endless possibilities. A dual-zone furnace with separate thermostat control on the second floor ensures energy efficiency and comfort. Separate entrance to bright basement with 2 LARGE windows and utility room moved to the side. Schools and Daycares | Day homes are near by to this location.
Enjoy the convenience of living close to popular retailers such as Costco, Walmart, Cineplex, Marshalls, Dollarama, Sport Chek, Homesense, and various banks (EAST HILLS) and CHESTERMERE STATION PLAZA.
Location
Province AB
County Chestermere
Zoning R-1PRL
Direction W
Rooms
Other Rooms 1
Basement Separate/Exterior Entry, Full
Interior
Interior Features Built-in Features, Crown Molding, Double Vanity, French Door, Kitchen Island, No Animal Home, No Smoking Home, Open Floorplan, Pantry, See Remarks, Separate Entrance, Walk-In Closet(s)
Heating Forced Air, Natural Gas
Cooling None
Flooring Carpet, Ceramic Tile, Vinyl Plank
Appliance Built-In Oven, Dishwasher, Dryer, Gas Cooktop, Humidifier, Microwave, Range Hood, Refrigerator, Washer, Window Coverings, Wine Refrigerator
Laundry Laundry Room, Upper Level
Exterior
Parking Features Off Street, Parking Pad, See Remarks
Garage Description Off Street, Parking Pad, See Remarks
Fence None
Community Features Lake, Park, Playground, Schools Nearby, Shopping Nearby, Sidewalks, Street Lights, Walking/Bike Paths
Amenities Available None
Roof Type Asphalt Shingle
Porch Deck, Front Porch
Lot Frontage 30.02
Total Parking Spaces 2
Building
Lot Description Low Maintenance Landscape, Landscaped, Rectangular Lot, See Remarks
Foundation Poured Concrete
Architectural Style 2 Storey
Level or Stories Two
Structure Type Concrete,Vinyl Siding,Wood Frame
Others
Restrictions None Known
Tax ID 57477534
Ownership Private
Read Less Info
Want to know what your home might be worth? Contact us for a FREE valuation!

Our team is ready to help you sell your home for the highest possible price ASAP




