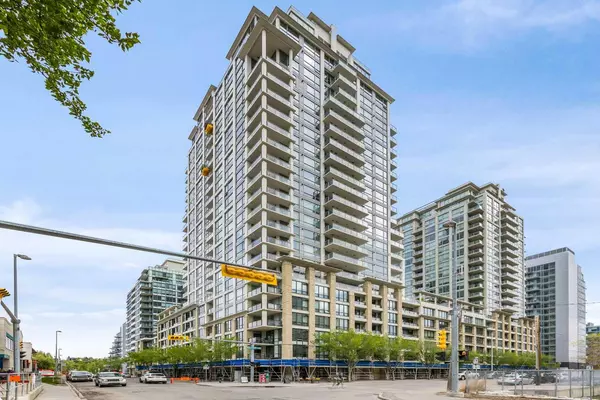For more information regarding the value of a property, please contact us for a free consultation.
Key Details
Sold Price $360,000
Property Type Condo
Sub Type Apartment
Listing Status Sold
Purchase Type For Sale
Square Footage 621 sqft
Price per Sqft $579
Subdivision Chinatown
MLS® Listing ID A2137307
Sold Date 10/02/24
Style High-Rise (5+)
Bedrooms 1
Full Baths 1
Condo Fees $564/mo
Originating Board Calgary
Year Built 2011
Annual Tax Amount $2,191
Tax Year 2023
Property Description
Price Improvement > DOWNTOWN LIVING AT ITS FINEST. Welcome to Waterfront, the epitome of urban living! Nestled between communities of Chinatown and Eau Claire. Steps away from Princess Island Park and the Bow River Pathway where you can take in dining, arts and entertainment while still having the convenience of a quick walk into downtown for work. This well appointed and recently renovated 1-bedroom + den condo offers over 622 SQFT of open living space complimented by an abundance of natural light and high ceilings. As you enter, you will be invited in with warm, neutral and natural architectural finishes including the new luxury vinyl plank flooring. Your galley style kitchen comes equipped with a gas stove top perfect for exploring your culinary interests while entertaining your guests at the eating bar. Adjacent, a dinning area to enjoy those memorable meals and spacious living room to relax, unwind or even cozy up next to the fireplace. Next to the living room is your den where you can set up your office, a nice reading couch or even a murphy bed for guests. The living room, den and balcony all provide views of Calgary's beautiful downtown skyline and the balcony boasts over 140 SQFT, fit for curating your own outdoor oasis. As you wind down for the night, your primary bedroom is equipped a 4pc ensuite, laundry and closets all situated for ease of access. This unit also provides the added convenience of assigned storage (P4 Locker 90) and parking (P3 Stall 642), including ample visitor parking for your guests. That's not all, the Waterfront condominium complex offers over 6,000 sq ft of amenity space, including a fitness centre, private owners lounge, visitor parking, hot tub, sauna, yoga room, and theatre for entertainment. This complex has a concierge desk, is very secure and well situated. In fact, the building itself has retail tenants along the main floor and includes salons, coffee, dinning and more. Just steps beyond the building you will find the expansive pathways along the Bow River and the serene Princess Island Park. Downtown Calgary is home to a thriving and vibrant food scene, head offices of many energy sector and technology companies and you will be situated in the heart of it. On top of all this even more is coming with the transformation of Eau Claire Market and the Green Line LRT which will bring increased amenities, ultimately enhancing the value potential of this property further. Treat yourself to the lifestyle you deserve and call this unit your new home.
Location
Province AB
County Calgary
Area Cal Zone Cc
Zoning DC (pre 1P2007)
Direction S
Rooms
Other Rooms 1
Interior
Interior Features Breakfast Bar, Built-in Features, Granite Counters, No Smoking Home, Open Floorplan
Heating Forced Air
Cooling Central Air
Flooring Tile, Vinyl Plank
Fireplaces Number 1
Fireplaces Type Gas
Appliance Built-In Gas Range, Built-In Refrigerator, Dishwasher, Microwave, Oven-Built-In, Range Hood, Washer/Dryer, Window Coverings
Laundry In Unit
Exterior
Parking Features Parkade, Underground
Garage Description Parkade, Underground
Community Features Fishing, Park, Playground, Schools Nearby, Shopping Nearby, Sidewalks, Street Lights, Walking/Bike Paths
Amenities Available Car Wash, Elevator(s), Fitness Center, Guest Suite, Parking, Party Room, Sauna, Secured Parking, Spa/Hot Tub, Visitor Parking
Porch Balcony(s)
Exposure S
Total Parking Spaces 1
Building
Story 24
Architectural Style High-Rise (5+)
Level or Stories Single Level Unit
Structure Type Concrete,Stone,Stucco
Others
HOA Fee Include Amenities of HOA/Condo,Caretaker,Common Area Maintenance,Heat,Insurance,Maintenance Grounds,Parking,Professional Management,Reserve Fund Contributions,Security,Sewer,Snow Removal,Trash,Water
Restrictions Board Approval,Pet Restrictions or Board approval Required
Tax ID 82866775
Ownership Private
Pets Allowed Restrictions
Read Less Info
Want to know what your home might be worth? Contact us for a FREE valuation!

Our team is ready to help you sell your home for the highest possible price ASAP




