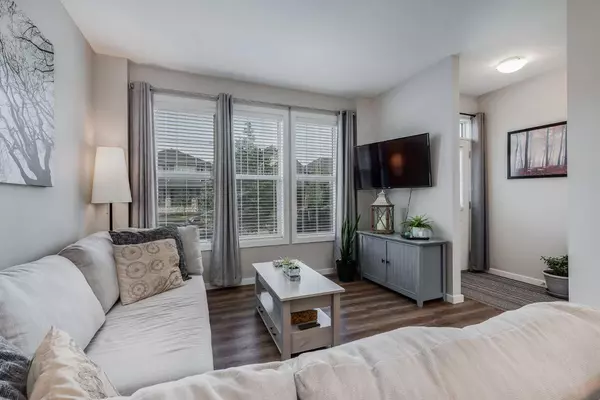For more information regarding the value of a property, please contact us for a free consultation.
Key Details
Sold Price $517,500
Property Type Townhouse
Sub Type Row/Townhouse
Listing Status Sold
Purchase Type For Sale
Square Footage 1,287 sqft
Price per Sqft $402
Subdivision Legacy
MLS® Listing ID A2157500
Sold Date 10/02/24
Style Townhouse
Bedrooms 3
Full Baths 2
Half Baths 1
HOA Fees $5/ann
HOA Y/N 1
Originating Board Calgary
Year Built 2017
Annual Tax Amount $3,035
Tax Year 2024
Lot Size 1,980 Sqft
Acres 0.05
Property Description
New AMAZING PRICE! Not all townhomes are created equal! Welcome to this stunning, move-in-ready townhouse that truly feels like a "showhome." This beautifully maintained 3-bedroom, 2.5-bathroom property offers 1,287 square feet of thoughtfully designed living space.
The bright, open main floor features a spacious living room, a dining area, and a modern kitchen with sleek quartz countertops, matching stainless steel appliances, and plenty of ceiling-height cabinetry. This level is completed with a convenient half bath.
Upstairs, you'll find three generously sized bedrooms, including a luxurious master suite with a private ensuite bath and walk-in closet. A second full bathroom and laundry facilities complete this floor. The unfinished basement offers endless possibilities for your creative touch. Step outside to your private backyard, which features a large deck perfect for entertaining friends and family. This home also includes a double detached garage that is FULLY INSULATED AND HEATED, providing ample parking and storage space. With no condo fees, you can enjoy the benefits of homeownership without the extra costs. Experience low-maintenance living in a community close to parks, schools, shopping, major traffic routes, and all the amenities you need. Don’t miss the opportunity to own this immaculate townhouse. It’s the perfect blend of style, convenience, and affordability. Book your private viewing today!
Location
Province AB
County Calgary
Area Cal Zone S
Zoning R-2M
Direction SW
Rooms
Other Rooms 1
Basement Full, Unfinished
Interior
Interior Features Breakfast Bar, Kitchen Island, Walk-In Closet(s)
Heating Forced Air
Cooling Central Air
Flooring Carpet, Laminate
Appliance Central Air Conditioner, Dishwasher, Dryer, Electric Stove, Garage Control(s), Microwave Hood Fan, Refrigerator, Washer
Laundry Upper Level
Exterior
Parking Features Alley Access, Double Garage Detached
Garage Spaces 2.0
Garage Description Alley Access, Double Garage Detached
Fence Fenced
Community Features Playground, Schools Nearby, Shopping Nearby
Amenities Available None
Roof Type Asphalt Shingle
Porch Deck
Lot Frontage 18.01
Total Parking Spaces 2
Building
Lot Description Back Lane, Low Maintenance Landscape, Level, Rectangular Lot
Foundation Poured Concrete
Architectural Style Townhouse
Level or Stories Two
Structure Type Stone,Vinyl Siding,Wood Frame
Others
Restrictions Restrictive Covenant-Building Design/Size
Ownership Private
Read Less Info
Want to know what your home might be worth? Contact us for a FREE valuation!

Our team is ready to help you sell your home for the highest possible price ASAP
GET MORE INFORMATION





