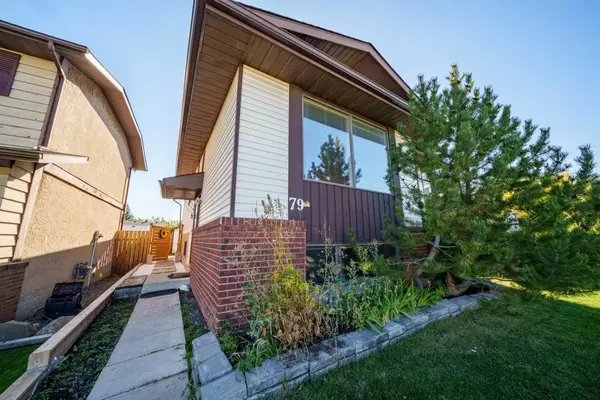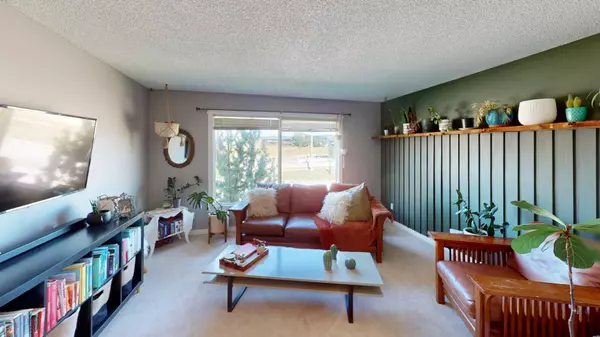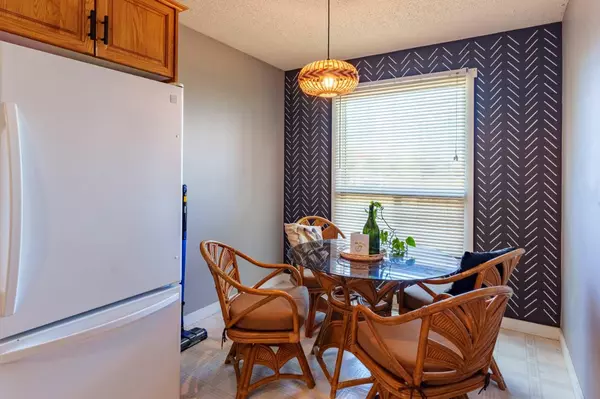For more information regarding the value of a property, please contact us for a free consultation.
Key Details
Sold Price $566,000
Property Type Single Family Home
Sub Type Detached
Listing Status Sold
Purchase Type For Sale
Square Footage 884 sqft
Price per Sqft $640
Subdivision Shawnessy
MLS® Listing ID A2166759
Sold Date 10/02/24
Style Bi-Level
Bedrooms 3
Full Baths 2
Originating Board Calgary
Year Built 1980
Annual Tax Amount $2,827
Tax Year 2024
Lot Size 3,875 Sqft
Acres 0.09
Property Description
Just 15 houses away from the LRT Station and across the street from a variety of amenities sits this stylish, move-in ready home! Beautifully decorated in a mid-century modern aesthetic creating a welcoming atmosphere. The living room invites relaxation with a panelled feature wall and an oversized picture window streaming in natural light. Well laid out to show off your culinary prowess, the kitchen boasts loads of cabinets, a stainless steel stove and dishwasher and a dining area with chic lighting and a feature wall that keeps with the mid-century theme. Those same designer details are continued into the 4-piece bathroom and the 3 bedrooms with the primary highlighted by a geometric accent wall. Gather in the rec room in the finished basement for games and movie nights while wood ceilings and accents create a charming chalet feel. A built-in bar area makes drink and snack refills a breeze. Adding to the versatility is a large flex room with a window for a guest space or a home office, add a closet and you’ve even got a future 4th bedroom! A second bathroom on this level further adds to your convenience. This level walks up to grade granting the perfect opportunity to add an illegal suite or just enjoy the easy access to the backyard oasis. SW rear exposure provides ample sunshine while unwinding on the patio or gathering around the pub-style outdoor bar. Privately tucked away the hot tub (as-is) entices relaxing soaks under the stars. And there is still lots of grassy area for kids and pets to play nestled behind the oversized double detached garage. Additional upgrades include new roof shingles (2023), new basement carpet (2022) and a new fence (2023). Ideally located within walking distance to the LRT Station, schools and parks. Across the street are great amenities including Sobeys, Shoppers, Rockwell Food and Taps (one of my favourite restaurants!), Kinjo Sushi and much more. Plus mere minutes to the extensive shops, services and dining experiences in Shawnessy’s shopping district that also includes a YMCA, a movie theatre and a rock climbing centre. Outdoor enthusiasts will love the close proximity to Fish Creek Park for a tranquil escape without having to leave the city. Truly an unsurpassable location for this exceptional home!
Location
Province AB
County Calgary
Area Cal Zone S
Zoning R-C2
Direction NE
Rooms
Basement Finished, Full, Walk-Up To Grade
Interior
Interior Features Bar, Built-in Features, Ceiling Fan(s), Separate Entrance, Soaking Tub, Storage
Heating Forced Air, Natural Gas
Cooling None
Flooring Carpet, Linoleum
Appliance Dishwasher, Dryer, Electric Stove, Freezer, Garage Control(s), Range Hood, Refrigerator, Washer
Laundry In Basement
Exterior
Parking Features Double Garage Detached, Oversized
Garage Spaces 2.0
Garage Description Double Garage Detached, Oversized
Fence Fenced
Community Features Park, Playground, Schools Nearby, Shopping Nearby, Walking/Bike Paths
Roof Type Asphalt Shingle
Porch Patio, Pergola
Lot Frontage 38.39
Total Parking Spaces 2
Building
Lot Description Back Lane, Back Yard, Lawn, Landscaped
Foundation Poured Concrete
Architectural Style Bi-Level
Level or Stories Bi-Level
Structure Type Brick,Vinyl Siding,Wood Frame
Others
Restrictions None Known
Ownership Private
Read Less Info
Want to know what your home might be worth? Contact us for a FREE valuation!

Our team is ready to help you sell your home for the highest possible price ASAP
GET MORE INFORMATION





