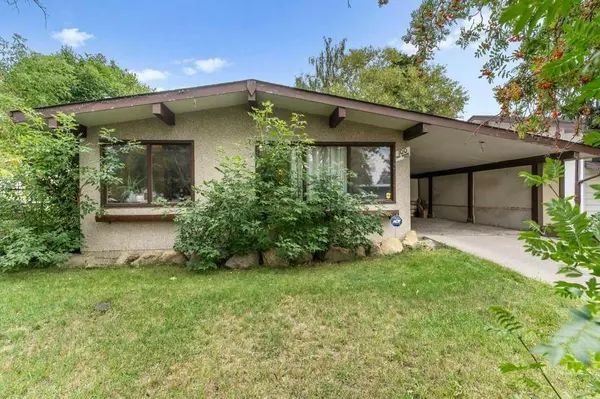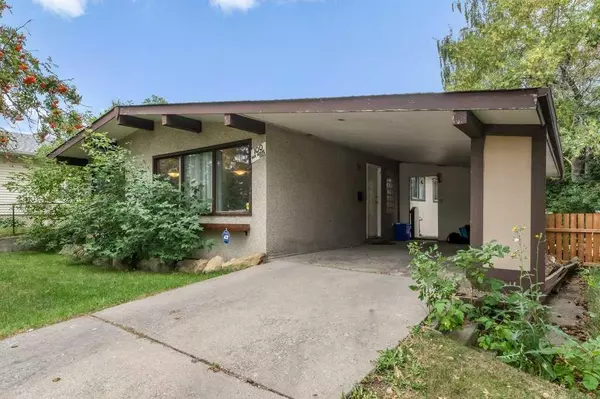For more information regarding the value of a property, please contact us for a free consultation.
Key Details
Sold Price $550,000
Property Type Single Family Home
Sub Type Detached
Listing Status Sold
Purchase Type For Sale
Square Footage 1,142 sqft
Price per Sqft $481
Subdivision Vista Heights
MLS® Listing ID A2163093
Sold Date 10/02/24
Style Bungalow
Bedrooms 3
Full Baths 2
Originating Board Calgary
Year Built 1963
Annual Tax Amount $3,113
Tax Year 2024
Lot Size 5,220 Sqft
Acres 0.12
Property Description
OPEN HOUSE: SATURDAY SEPTEMBER 14 12-2PM!! Your Opportunity to get in to a fabulous home in the community of Vista Heights! Loads of potential in this this spacious bungalow, featuring an open concept main floor, with laminate flooring, vaulted ceilings with beams, and lots of large windows for plenty of natural light. The functional kitchen has plenty of counterspace, including an eat-up breakfast bar, and stainless steel appliances. Up the hallway is the 4 piece bathroom, the oversized primary bedroom, and a large second bedroom offering a walk-in closet with built-ins and double doors leading to the charming back yard. The finished basement is cozy and well set up, offering a 3rd bedroom, an updated 3 piece bathroom, and a huge family room boasting a gorgeous stone front fireplace with built ins, and a bar area. Also in the basement is the laundry room and several large storage areas! Outside, there is a front driveway with a car port, and a gorgeous landscaped yards with plenty of trees, and off the side entry is a deck, firepit, shed and fenced back yard. This very private back yard has back alley access to the greenspace and views of downtown! No neighbors behind you! Great access to Deerfoot Trail, 16th Avenue, downtown and the airport. This community has parks, pathways, schools and amenities. DON'T MISS OUT! Call your realtor for your private viewing.
Location
Province AB
County Calgary
Area Cal Zone Ne
Zoning R-C1
Direction N
Rooms
Basement Finished, Full
Interior
Interior Features Bar, Beamed Ceilings, Breakfast Bar
Heating Forced Air, Natural Gas
Cooling None
Flooring Carpet, Ceramic Tile, Laminate
Fireplaces Number 1
Fireplaces Type Basement, Mantle, Stone, Wood Burning
Appliance Dishwasher, Dryer, Electric Stove, Refrigerator, Washer
Laundry In Basement
Exterior
Parking Features Carport, Driveway
Carport Spaces 1
Garage Description Carport, Driveway
Fence Fenced
Community Features Park, Playground, Schools Nearby, Shopping Nearby, Street Lights
Roof Type Asphalt Shingle
Porch Deck
Lot Frontage 46.98
Total Parking Spaces 2
Building
Lot Description Back Lane, Back Yard, Front Yard, No Neighbours Behind, Landscaped, Treed, Views
Foundation Poured Concrete
Architectural Style Bungalow
Level or Stories One
Structure Type Stucco,Wood Frame
Others
Restrictions None Known
Ownership Private
Read Less Info
Want to know what your home might be worth? Contact us for a FREE valuation!

Our team is ready to help you sell your home for the highest possible price ASAP




