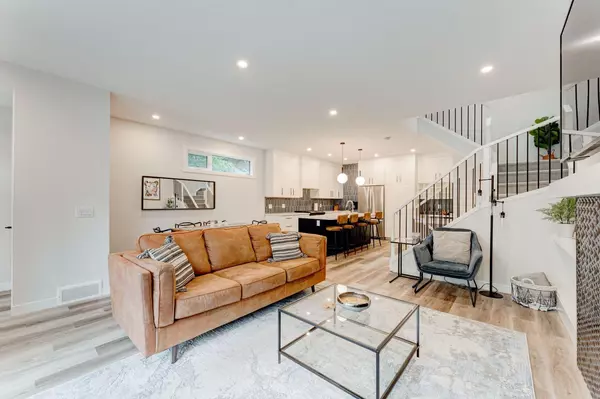For more information regarding the value of a property, please contact us for a free consultation.
Key Details
Sold Price $685,000
Property Type Townhouse
Sub Type Row/Townhouse
Listing Status Sold
Purchase Type For Sale
Square Footage 1,436 sqft
Price per Sqft $477
Subdivision Windsor Park
MLS® Listing ID A2165976
Sold Date 10/02/24
Style 2 Storey
Bedrooms 3
Full Baths 3
Half Baths 1
Condo Fees $280
Originating Board Calgary
Year Built 2021
Annual Tax Amount $3,946
Tax Year 2024
Property Description
Welcome to this upscale 3-bedroom, 3.5-bathroom townhouse located in the prestigious Windsor Park neighborhood of Calgary. The property offers a perfect blend of stylish sophistication and comfort. As you step into this luxurious townhouse, you are greeted by a spacious open floor plan that is drenched in natural light. The main level features an expansive living room, perfect for entertaining or unwinding, and a modern, gourmet kitchen with stainless steel appliances, a large island, and plenty of cabinet space. The three bedrooms are generously sized, each with their own private bathrooms. The master suite is a true retreat, boasting a walk-in closet and a spa-like bathroom with a deep soaking tub and separate shower. Downstairs, the finished basement offers additional living/recreation space, including a full bathroom, with access to the bedroom and living room. Throughout the home, you'll find high-quality finishes such as quartz countertops, and designer light fixtures. In addition to the stunning interior, this townhouse features a detached garage, providing 1 stall per unit and added security for your vehicles. The property is beautifully landscaped, with a concrete patio space to enjoy Summer barbecues and entertaining. Nestled in Windsor Park, you will have easy access to Chinook Mall, Britannia shops/restaurants, 4th street and downtown. This centrally located unit is perfect for anyone looking to enjoy all inner city living has to offer. Book your showing today, as this one will not last long!
Location
Province AB
County Calgary
Area Cal Zone Cc
Zoning DC
Direction SW
Rooms
Other Rooms 1
Basement Finished, Full
Interior
Interior Features Open Floorplan, Quartz Counters
Heating Forced Air
Cooling None
Flooring Carpet, Tile, Vinyl Plank
Fireplaces Number 1
Fireplaces Type Gas
Appliance Dishwasher, Freezer, Gas Range, Microwave, Range Hood, Refrigerator, Window Coverings
Laundry Upper Level
Exterior
Parking Features Single Garage Detached
Garage Spaces 1.0
Garage Description Single Garage Detached
Fence Partial
Community Features Park, Schools Nearby, Shopping Nearby
Amenities Available Parking
Roof Type Asphalt Shingle
Porch Other
Total Parking Spaces 1
Building
Lot Description Other
Foundation Poured Concrete
Architectural Style 2 Storey
Level or Stories Two
Structure Type Stucco,Wood Frame
Others
HOA Fee Include Insurance,Reserve Fund Contributions
Restrictions Pet Restrictions or Board approval Required
Ownership Private
Pets Allowed Restrictions
Read Less Info
Want to know what your home might be worth? Contact us for a FREE valuation!

Our team is ready to help you sell your home for the highest possible price ASAP
GET MORE INFORMATION





