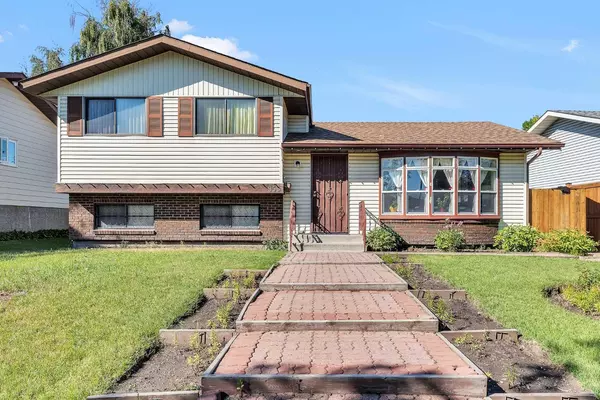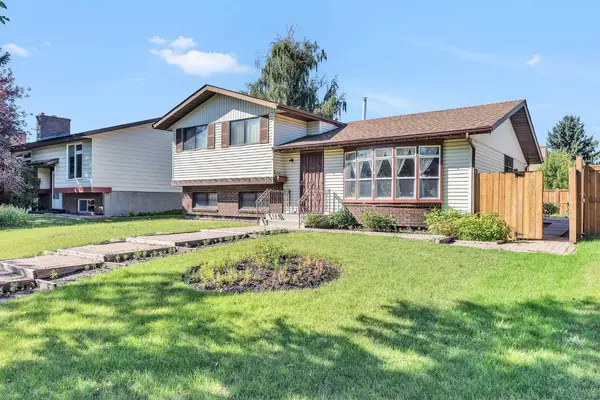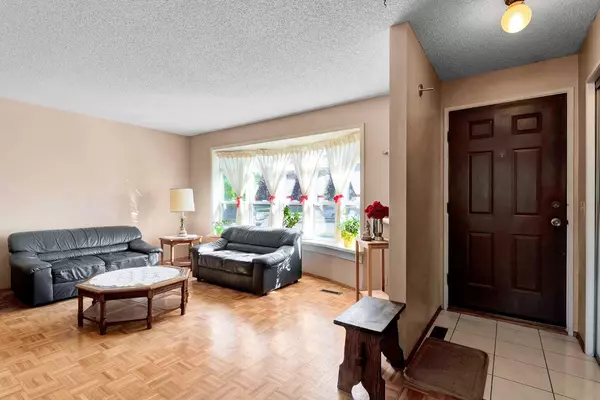For more information regarding the value of a property, please contact us for a free consultation.
Key Details
Sold Price $536,000
Property Type Single Family Home
Sub Type Detached
Listing Status Sold
Purchase Type For Sale
Square Footage 1,171 sqft
Price per Sqft $457
Subdivision Abbeydale
MLS® Listing ID A2166524
Sold Date 10/01/24
Style 4 Level Split
Bedrooms 5
Full Baths 2
Half Baths 1
Originating Board Calgary
Year Built 1979
Annual Tax Amount $2,805
Tax Year 2024
Lot Size 5,608 Sqft
Acres 0.13
Property Description
Your new home is a fully developed, well maintained family home that has been lovingly cared for by the current owners for the past 45 years! You will love the great curb appeal that is highlighted by updated vinyl siding, brick accent, newer roof shingles and interlocking patio stones walkway. With a total of over 2100 square feet of development which includes a total of 5 bedrooms, 3 bathrooms and an abundance of various rooms you will be sure not to run out of space for your growing family. The main floor features a bright and spacious living room (with a bow window), a dining room which is a great place to gather for meals with family and friends and a well-layed out kitchen with an abundance of cabinetry and counter space and an eating area. Easy access to the sunny, west facing 23' X 13' deck, concrete patio, completely fenced in yard and garden area. On the upper level you will find 3 generous sized bedrooms including the primary bedroom that is complete with an ensuite bath and a wall to wall closet. The third level boasts a large yet cozy family room complete with a gas fireplace, a good sized bedroom and another full bath. The basement level has a large room that can easily be used for a rec room or games room, a fifth bedroom(window not to code), a laundry area and tons of storage in the crawl space. There are many great features such as an abundance of parquet flooring, newer furnace, water tank, dishwasher, washer and dryer and much more. Your vehicles will enjoy the double oversized garage and there is also a concrete RV pad. This unbeatable location is within walking distance of 2 schools, transit, shopping, community association, close to various amenities and easy access to major thoroughfares.
Location
Province AB
County Calgary
Area Cal Zone Ne
Zoning R-C2
Direction E
Rooms
Other Rooms 1
Basement Finished, Full
Interior
Interior Features Central Vacuum, No Animal Home, No Smoking Home, Storage
Heating High Efficiency, Forced Air, Natural Gas
Cooling None
Flooring Carpet, Ceramic Tile, Parquet
Fireplaces Number 1
Fireplaces Type Family Room, Gas, Insert
Appliance Dishwasher, Dryer, Electric Stove, Garage Control(s), Microwave, Range Hood, Refrigerator, Washer, Window Coverings
Laundry In Basement
Exterior
Parking Features Double Garage Detached, Oversized, Rear Drive, RV Access/Parking
Garage Spaces 2.0
Garage Description Double Garage Detached, Oversized, Rear Drive, RV Access/Parking
Fence Fenced
Community Features Park, Playground, Schools Nearby, Shopping Nearby, Sidewalks, Street Lights, Tennis Court(s)
Roof Type Asphalt Shingle
Porch Deck, Patio
Lot Frontage 50.99
Total Parking Spaces 2
Building
Lot Description Back Lane, Back Yard, City Lot, Garden, Landscaped, Rectangular Lot
Foundation Poured Concrete
Architectural Style 4 Level Split
Level or Stories 4 Level Split
Structure Type Brick,Vinyl Siding,Wood Frame
Others
Restrictions None Known
Ownership Private
Read Less Info
Want to know what your home might be worth? Contact us for a FREE valuation!

Our team is ready to help you sell your home for the highest possible price ASAP




