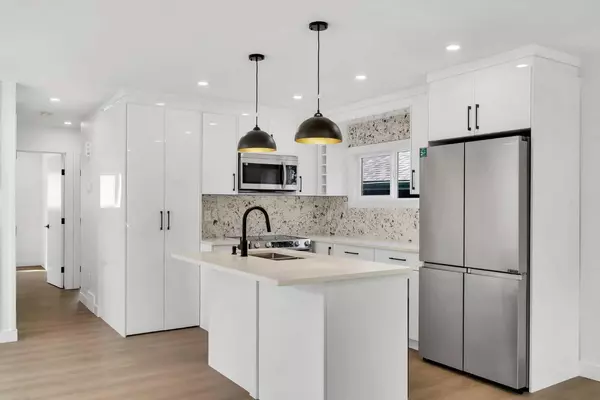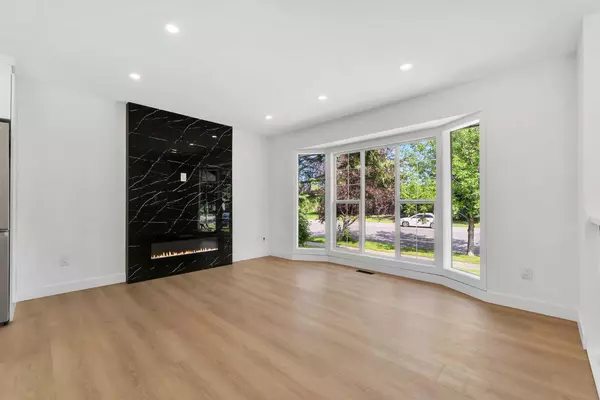For more information regarding the value of a property, please contact us for a free consultation.
Key Details
Sold Price $605,000
Property Type Single Family Home
Sub Type Detached
Listing Status Sold
Purchase Type For Sale
Square Footage 908 sqft
Price per Sqft $666
Subdivision Abbeydale
MLS® Listing ID A2165813
Sold Date 09/29/24
Style Bi-Level
Bedrooms 4
Full Baths 2
Half Baths 1
Year Built 1979
Annual Tax Amount $2,694
Tax Year 2024
Lot Size 4,014 Sqft
Acres 0.09
Property Sub-Type Detached
Source Calgary
Property Description
FULLY RENOVATED! ILLEGAL SUITE! HUGE SHOP STYLE GARAGE! GREAT LOCATION! WELCOME to this FULLY RENOVATED HOME in the SOUGHT AFTER COMMUNITY of ABBEYDALE! This HOME features OVER 1700 SQFT of LUXURIOUSLY RENOVATED LIVING SPACE!!!! The HOME FEATURES an ILLEGAL BASEMENT SUITE and a HUGE OVERSIZED GARAGE (27'6" FT X 25'4" FT) THAT CAN DOUBLE AS A SHOP! As soon as you enter the MAIN FLOOR you are greeted with the LUXURIOUS FINISHINGS IN THE FOYER SUCH AS LUXURY VINLY PLANK, GLASS RAILING AND A BUILT IN CLOSET FEATURE! The LIVING ROOM on the MAIN FEATURES HUGE WINDOWS FOR AMPLE LIGHT TO ENTER and even a BUILT-IN ELECTRIC FIRE PLACE! The KITCHEN features BRAND NEW HIGH GLOSS KITCHEN CABINETS, QUARTZ COUNTERTOPS, QUARTZ BACKSPLASH, BRAND NEW STAINLESS STEEL APPLIANCES AND A KITCHEN ISLAND! All this OVERLOOKS your DINING ROOM WITH A BEAUTIFUL FEATURE WALL! There is EVEN SEPARATE LAUNDRY UPSTAIRS! There are 2 BEDROOMS AND A 4PC BATHROOM ON THE MAIN (ONE OF THE BEDROOMS IS THE MASTER BEDROOM WITH AN ADDITIONAL 2PC ENSUITE!) In the BASEMENT you will find an ILLEGAL SUITE WITH SEPARATE ENTRANCE! There is a GOOD SIZE BRAND NEW KITCHEN and a HUGE REC ROOM AS WELL! The ILLEGAL SUITE features 2 ADDITIONAL BEDROOMS AND A 4PC BATHROOM! This home is PERFECT for the FIRST TIME HOME BUYER OR SAVVY INVESTOR! There are MANY SCHOOLS NEARBY, COMMUNITY CENTRE, MANY SHOPPING PLAZAS AND IS EVEN CLOSE TO PLC AND SUNRIDGE MALL!
Location
Province AB
County Calgary
Area Cal Zone Ne
Zoning R-C2
Direction SW
Rooms
Basement Separate/Exterior Entry, Finished, Full, Suite
Interior
Interior Features Built-in Features, Closet Organizers, Kitchen Island, Open Floorplan, Quartz Counters, Recessed Lighting, Vinyl Windows
Heating Forced Air, Natural Gas
Cooling None
Flooring Ceramic Tile, Vinyl Plank
Fireplaces Number 1
Fireplaces Type Electric
Appliance Dishwasher, Dryer, Electric Stove, Microwave Hood Fan, Range Hood, Refrigerator, Washer, Washer/Dryer Stacked
Laundry In Basement, In Kitchen, Laundry Room, Lower Level, Main Level, Multiple Locations
Exterior
Parking Features Double Garage Detached
Garage Spaces 2.0
Garage Description Double Garage Detached
Fence Fenced
Community Features Clubhouse, Park, Playground, Pool, Schools Nearby, Shopping Nearby, Sidewalks, Street Lights, Walking/Bike Paths
Roof Type Asphalt Shingle
Porch None
Lot Frontage 42.49
Total Parking Spaces 4
Building
Lot Description Back Lane, Back Yard, Front Yard, Irregular Lot
Foundation Poured Concrete
Architectural Style Bi-Level
Level or Stories Bi-Level
Structure Type Metal Siding ,Vinyl Siding,Wood Frame
Others
Restrictions None Known
Ownership Private
Read Less Info
Want to know what your home might be worth? Contact us for a FREE valuation!

Our team is ready to help you sell your home for the highest possible price ASAP
GET MORE INFORMATION





