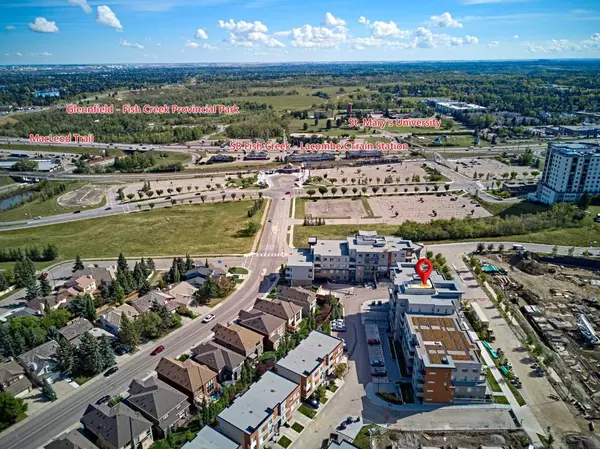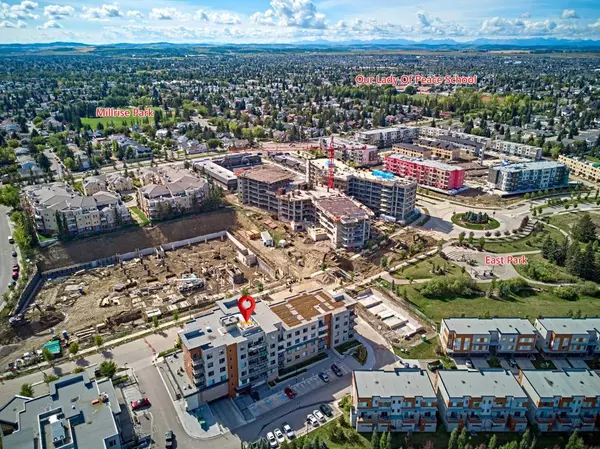For more information regarding the value of a property, please contact us for a free consultation.
Key Details
Sold Price $352,500
Property Type Condo
Sub Type Apartment
Listing Status Sold
Purchase Type For Sale
Square Footage 670 sqft
Price per Sqft $526
Subdivision Shawnee Slopes
MLS® Listing ID A2164727
Sold Date 09/27/24
Style High-Rise (5+)
Bedrooms 2
Full Baths 2
Condo Fees $472/mo
Originating Board Calgary
Year Built 2020
Annual Tax Amount $1,984
Tax Year 2024
Property Description
Top floor two-bedroom, two-bathroom condo with breathtaking, unobstructed park views in the sought-after community of Shawnee Slopes. The location couldn't be more convenient, offering quick access to both James McKevitt Road and MacLeod Trail. Just a 5-minute walk to the C-Train station and Fish Creek Provincial Park, with a playground right next to the complex.
This functional top-floor unit features 9-foot ceilings, stainless steel appliances, quartz countertops, an undermount stainless steel sink, ample cabinet space, luxury vinyl plank flooring, and an oversized picture window. Additional perks include in-suite laundry, titled storage, a bike storage room, and titled underground parking. The complex also offers on-site conveniences such as shops, restaurants, an F-45 fitness center, a Montessori school, and a hair salon.
The building is equipped with great amenities, including a dog wash station and additional bike storage. Situated next to Fish Creek Park—one of Canada's largest urban parks—this location is ideal for nature lovers. With over 80 kilometers of trails through rolling hills, grasslands, and forests, it's perfect for hiking, biking, or a peaceful afternoon outdoors. This stunning condo, in an unbeatable location, is ready for you to call it home!
Location
Province AB
County Calgary
Area Cal Zone S
Zoning DC
Direction N
Rooms
Other Rooms 1
Interior
Interior Features High Ceilings, Kitchen Island, No Animal Home, No Smoking Home, Vinyl Windows
Heating Baseboard, Natural Gas
Cooling None
Flooring Vinyl Plank
Appliance Dishwasher, Dryer, Electric Stove, Microwave Hood Fan, Refrigerator, Washer, Window Coverings
Laundry In Unit
Exterior
Parking Features Heated Garage, Titled, Underground
Garage Description Heated Garage, Titled, Underground
Community Features Park, Playground, Schools Nearby, Shopping Nearby, Sidewalks, Street Lights
Amenities Available Parking, Playground, Snow Removal, Storage, Visitor Parking
Porch None
Exposure E,N
Total Parking Spaces 1
Building
Story 5
Architectural Style High-Rise (5+)
Level or Stories Single Level Unit
Structure Type Composite Siding,Concrete,Wood Frame
Others
HOA Fee Include Common Area Maintenance,Heat,Insurance,Professional Management,Reserve Fund Contributions,Sewer,Water
Restrictions See Remarks
Ownership Private
Pets Allowed Call
Read Less Info
Want to know what your home might be worth? Contact us for a FREE valuation!

Our team is ready to help you sell your home for the highest possible price ASAP




