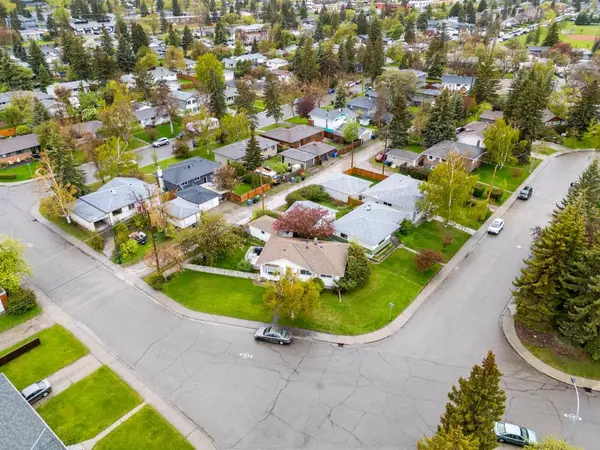For more information regarding the value of a property, please contact us for a free consultation.
Key Details
Sold Price $750,000
Property Type Single Family Home
Sub Type Detached
Listing Status Sold
Purchase Type For Sale
Square Footage 1,011 sqft
Price per Sqft $741
Subdivision Wildwood
MLS® Listing ID A2150627
Sold Date 09/27/24
Style Bungalow
Bedrooms 5
Full Baths 2
Originating Board Calgary
Year Built 1956
Annual Tax Amount $4,579
Tax Year 2024
Lot Size 6,522 Sqft
Acres 0.15
Property Description
LARGE CORNER LOT with SOUTHWEST BACKYARD! Don’t miss out on your chance to own this unique home with loads of UPDATES over the last 11 years, including the basement development! Highlights of this 5 bedroom home include a modern kitchen with mocha shaker style cabinets | SS appliances | granite counters | recessed lighting, updated custom tile bathrooms with HEATED FLOORS, a SEPARATE ENTRANCE, a fully developed basement, roof | soffits | facia | gutters | furnace | HWT all done in the last 10-11 year, and more! Walk into the main level to discover the open concept space, large living | dining | kitchen areas, and access to the private backyard for your summer retreat! There are also 3 good sized main floor bedrooms and a modernized full bathroom. The basement offers a large entertainment space, 2 more large bedrooms (non-egress windows), another updated bathroom, and a laundry room. There are large outdoor yard spaces and an oversized single garage in the back. Convenience is all around within walking distance of local amenities, Westbrook Mall, C-Train, Edworthy Park, Wildwood school, Playground, Sports Fields, and quick access to downtown & various shopping centers. Other past additions from this owner were the deck and large bay window.
Location
Province AB
County Calgary
Area Cal Zone W
Zoning R-C1
Direction E
Rooms
Basement Finished, Full
Interior
Interior Features Pantry, Quartz Counters, Separate Entrance, Storage
Heating Forced Air
Cooling None
Flooring Carpet, Hardwood, Tile
Appliance Dishwasher, Dryer, Gas Range, Microwave Hood Fan, Refrigerator, Washer, Window Coverings
Laundry In Basement
Exterior
Garage Oversized, Single Garage Detached
Garage Spaces 1.0
Garage Description Oversized, Single Garage Detached
Fence Fenced
Community Features Golf, Park, Playground, Schools Nearby, Shopping Nearby, Tennis Court(s), Walking/Bike Paths
Roof Type Asphalt Shingle
Porch Deck
Lot Frontage 42.42
Parking Type Oversized, Single Garage Detached
Exposure E
Total Parking Spaces 1
Building
Lot Description Back Lane, Back Yard, Corner Lot
Foundation Poured Concrete
Architectural Style Bungalow
Level or Stories One
Structure Type Vinyl Siding,Wood Frame
Others
Restrictions None Known
Ownership Private
Read Less Info
Want to know what your home might be worth? Contact us for a FREE valuation!

Our team is ready to help you sell your home for the highest possible price ASAP
GET MORE INFORMATION





