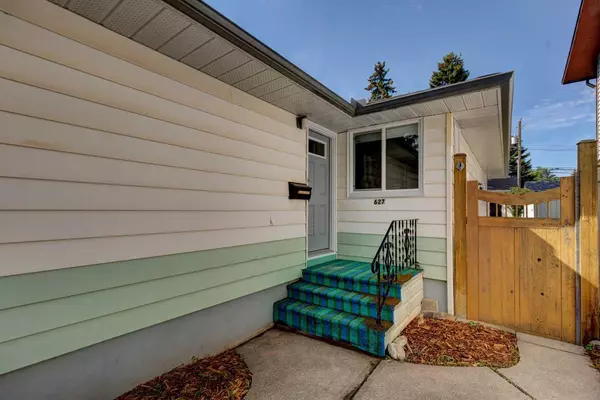For more information regarding the value of a property, please contact us for a free consultation.
Key Details
Sold Price $607,000
Property Type Single Family Home
Sub Type Semi Detached (Half Duplex)
Listing Status Sold
Purchase Type For Sale
Square Footage 886 sqft
Price per Sqft $685
Subdivision Spruce Cliff
MLS® Listing ID A2165902
Sold Date 09/27/24
Style Bungalow,Side by Side
Bedrooms 3
Full Baths 2
Originating Board Calgary
Year Built 1958
Annual Tax Amount $3,035
Tax Year 2024
Lot Size 4,006 Sqft
Acres 0.09
Property Description
Investor Alert! Don't miss this rare opportunity to own this beautiful semi detached bungalow with a legal basement suite in the sought after community of Spruce Cliff. This home is ideally situated close to all amenities including Westbrook Mall, C-train, Edworthy Park, schools, Shaganappi Golf Course and quick access to Bow Trail to downtown and Sarcee Trail. This home features 2 large size bedrooms on the main floor along with a 4pc bathroom and an updated kitchen. The brand new basement legal suite features a large bedroom, 4pc bathroom, in-suite laundry along with a brand new kitchen! This property also features a large backyard and an oversized detached heated garage which can fit two vehicles!
A new garage roof was added in 2024 and the house roof was completed in 2017. Attic insulation was completely removed and replaced. All exterior doors and windows and windows were replaced in 2024. This home would be perfect for a first time home buyer, a family seeking a mortgage helper or as a cash flowing rental property. If you are looking for a place to call home in a quiet, charming, neighbourhood look no further. This is the home for you!
Location
Province AB
County Calgary
Area Cal Zone W
Zoning RC-2
Direction E
Rooms
Basement Separate/Exterior Entry, Finished, Full, Suite
Interior
Interior Features Laminate Counters, Recessed Lighting, Separate Entrance, Storage
Heating Forced Air, Natural Gas
Cooling None
Flooring Hardwood, Tile, Vinyl Plank
Appliance Dishwasher, Electric Oven, Electric Stove, Garage Control(s), Microwave, Washer/Dryer
Laundry In Basement, In Unit
Exterior
Parking Features Alley Access, Garage Door Opener, Heated Garage, Oversized, Single Garage Detached
Garage Spaces 2.0
Garage Description Alley Access, Garage Door Opener, Heated Garage, Oversized, Single Garage Detached
Fence Fenced
Community Features Park, Playground, Schools Nearby, Shopping Nearby, Sidewalks, Street Lights, Tennis Court(s), Walking/Bike Paths
Roof Type Asphalt Shingle
Porch None
Lot Frontage 25.03
Total Parking Spaces 2
Building
Lot Description Back Lane, Back Yard, Front Yard
Foundation Poured Concrete
Architectural Style Bungalow, Side by Side
Level or Stories One
Structure Type Aluminum Siding ,Concrete
Others
Restrictions None Known
Ownership Private
Read Less Info
Want to know what your home might be worth? Contact us for a FREE valuation!

Our team is ready to help you sell your home for the highest possible price ASAP




