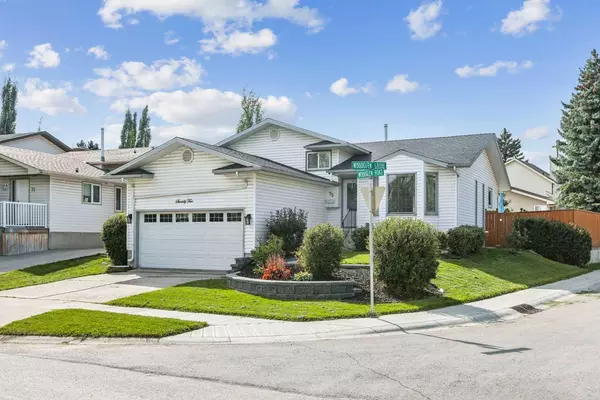For more information regarding the value of a property, please contact us for a free consultation.
Key Details
Sold Price $683,000
Property Type Single Family Home
Sub Type Detached
Listing Status Sold
Purchase Type For Sale
Square Footage 1,370 sqft
Price per Sqft $498
Subdivision Woodbine
MLS® Listing ID A2167038
Sold Date 09/27/24
Style 4 Level Split
Bedrooms 4
Full Baths 3
Originating Board Calgary
Year Built 1981
Annual Tax Amount $3,586
Tax Year 2024
Lot Size 5,564 Sqft
Acres 0.13
Property Description
This is the one you have been waiting for! Before entering the front door, you will fall in love with this fully developed 4-bedroom, 3-bathroom, 4-level Split with over 2,500 SF of living space - perfectly situated on a beautifully landscaped oversized corner lot in the heart of Woodbine. What will impress you most is the Central Air, modern finishes & lighting, great floorplan and absolute ton of Natural Light - in every room, and on every level of this amazing home. And we haven't even started on the backyard yet…. Bragging rights begin here in this outdoor spa oasis with a large composite patio (with gas line) and stairs leading down to a stone landing & hot tub - all surrounded by newly installed professional-grade zero-maintenance turf. All this is nestled between mature trees and flower beds. Now for the home itself. Great main floor living and dining space, as well as a large sunny Kitchen with tons of counter space and storage, all anchored around a large center island. Upstairs you will find a large primary bedroom with a walk-in closet and 3-piece en-suite, additional 2 good-sized bedrooms and a 4-piece main bathroom. The lower levels feature a large family/entertainment room with Gas Fireplace, a separate Office/Den, another 4-piece Bathroom & 4th Bedroom. Utility Room, Laundry and Mudroom leading to the Double (insulated & heated) Garage finish this level. Close to Transit, Schools, Shopping & a short walk to Fish Creek Provincial Park. Book your showing Today!
Location
Province AB
County Calgary
Area Cal Zone S
Zoning R-CG
Direction E
Rooms
Other Rooms 1
Basement Finished, Full
Interior
Interior Features Ceiling Fan(s), Kitchen Island, Open Floorplan, Walk-In Closet(s)
Heating Forced Air
Cooling Central Air
Flooring Laminate, Tile
Fireplaces Number 1
Fireplaces Type Gas
Appliance Dishwasher, Freezer, Garage Control(s), Microwave Hood Fan, Refrigerator, Stove(s), Washer/Dryer, Window Coverings
Laundry In Hall
Exterior
Parking Features Double Garage Attached, Front Drive, Garage Door Opener, Heated Garage, Insulated
Garage Spaces 2.0
Garage Description Double Garage Attached, Front Drive, Garage Door Opener, Heated Garage, Insulated
Fence Fenced
Community Features Park, Playground, Schools Nearby, Shopping Nearby, Sidewalks, Street Lights, Walking/Bike Paths
Roof Type Asphalt
Porch Front Porch, Patio, See Remarks
Lot Frontage 15.52
Total Parking Spaces 4
Building
Lot Description Back Yard, Corner Lot, Front Yard, Low Maintenance Landscape, Reverse Pie Shaped Lot
Foundation Poured Concrete
Architectural Style 4 Level Split
Level or Stories 4 Level Split
Structure Type Mixed
Others
Restrictions None Known
Ownership Private
Read Less Info
Want to know what your home might be worth? Contact us for a FREE valuation!

Our team is ready to help you sell your home for the highest possible price ASAP
GET MORE INFORMATION





