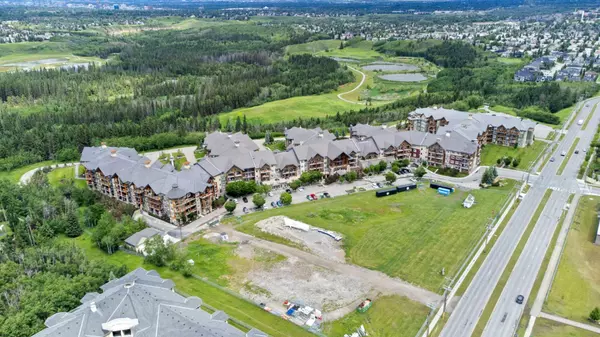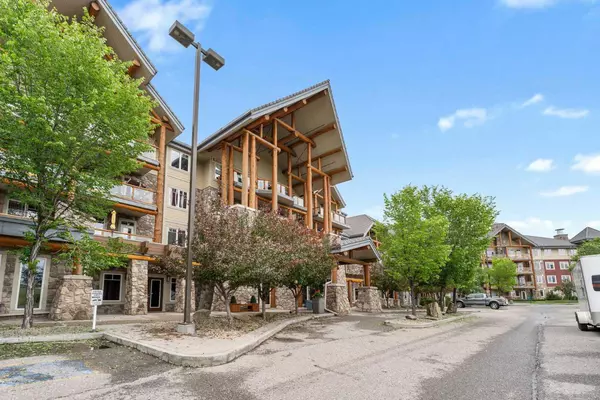For more information regarding the value of a property, please contact us for a free consultation.
Key Details
Sold Price $441,250
Property Type Condo
Sub Type Apartment
Listing Status Sold
Purchase Type For Sale
Square Footage 707 sqft
Price per Sqft $624
Subdivision Evergreen
MLS® Listing ID A2146520
Sold Date 09/26/24
Style Apartment
Bedrooms 1
Full Baths 1
Condo Fees $445/mo
Originating Board Calgary
Year Built 2009
Annual Tax Amount $2,503
Tax Year 2024
Property Description
Welcome to Sanderson Ridge, one of Calgary's most desirable apartment complexes and winners of many awards! This stunning top-floor 1 bedroom, 1 bathroom unit includes titled underground parking and storage. It features an oversized deck that overlooks both the courtyard and Fish Creek Park, perfect for enjoying the outdoors. The spacious and open main floor is sure to take your breath away with the layout seamlessly connecting the kitchen to the living and dining areas, making entertaining easy and natural.. The kitchen boasts a stone countertop, stainless steel appliances, ample cabinet and counter space, and a large pantry. The living room, complete with a fireplace, offers a cozy atmosphere and leads to the balcony with a beautiful view of Fish Creek Park. The bright and sunny primary suite is large enough to accommodate a king-sized bed and includes a generous walk-through closet with organizers, leading to the roomy bathroom. Off the generously sized foyer, you'll find a large laundry room that doubles as additional storage space. This top-floor unit ensures peace and quiet with no neighbors above. Don't forget the fantastic titled underground parking stall and the storage unit which is directly in front of the parking stall. Sanderson Ridge offers an array of amenities, including a movie theatre, pool, gym, resort-style hall with a fireplace, bowling alley, wine cellar, art room, woodshop, pool tables, and much more. Situated next to Fish Creek Park, one of Calgary's natural treasures, you'll have endless opportunities to enjoy the outdoors in Alberta's second-largest urban park right outside your door. It's easy to see why this is the perfect place to call your next home!
Location
Province AB
County Calgary
Area Cal Zone S
Zoning M-2
Direction SW
Rooms
Other Rooms 1
Interior
Interior Features Open Floorplan, Pantry, Stone Counters, Storage, Walk-In Closet(s)
Heating Fan Coil, Natural Gas
Cooling Other
Flooring Carpet, Tile
Fireplaces Number 1
Fireplaces Type Electric
Appliance Dishwasher, Microwave Hood Fan, Refrigerator, Stove(s), Washer/Dryer, Window Coverings
Laundry In Unit, Laundry Room
Exterior
Parking Features Heated Garage, Stall, Titled, Underground
Garage Description Heated Garage, Stall, Titled, Underground
Community Features Park, Playground, Schools Nearby, Shopping Nearby, Sidewalks, Street Lights, Walking/Bike Paths
Amenities Available Car Wash, Community Gardens, Elevator(s), Fitness Center, Guest Suite, Indoor Pool, Party Room, Pool, Recreation Facilities, Recreation Room, Snow Removal, Spa/Hot Tub, Trash, Visitor Parking, Workshop
Porch Balcony(s)
Exposure NE
Total Parking Spaces 1
Building
Story 4
Architectural Style Apartment
Level or Stories Single Level Unit
Structure Type Stone,Wood Frame
Others
HOA Fee Include Amenities of HOA/Condo,Common Area Maintenance,Electricity,Gas,Heat,Insurance,Maintenance Grounds,Professional Management,Reserve Fund Contributions,Sewer,Snow Removal,Trash,Water
Restrictions Adult Living,Board Approval
Ownership Private
Pets Allowed Restrictions
Read Less Info
Want to know what your home might be worth? Contact us for a FREE valuation!

Our team is ready to help you sell your home for the highest possible price ASAP
GET MORE INFORMATION





