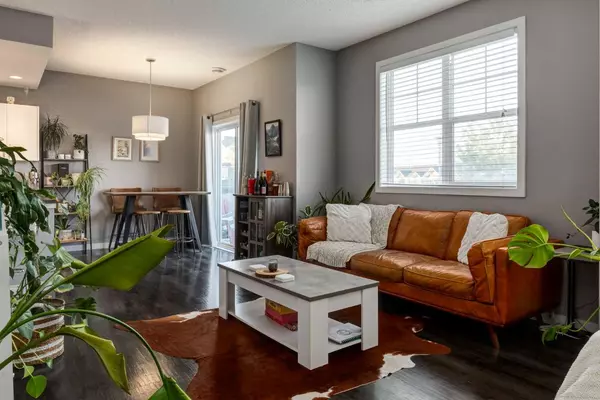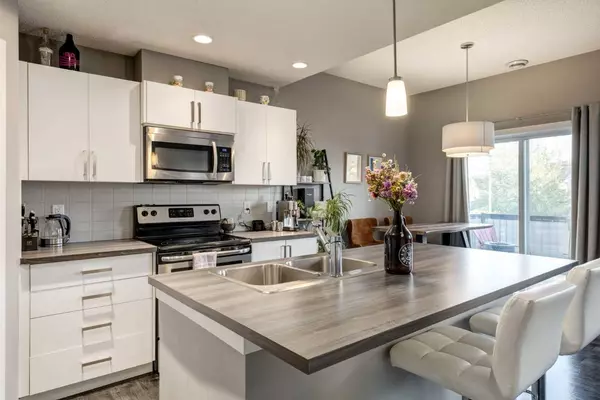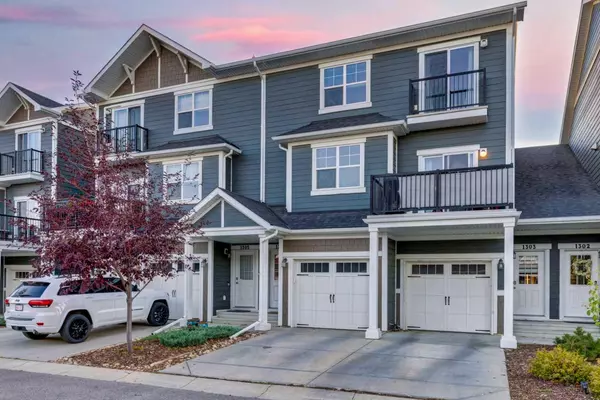For more information regarding the value of a property, please contact us for a free consultation.
Key Details
Sold Price $415,000
Property Type Townhouse
Sub Type Row/Townhouse
Listing Status Sold
Purchase Type For Sale
Square Footage 1,220 sqft
Price per Sqft $340
Subdivision Sage Hill
MLS® Listing ID A2157188
Sold Date 09/26/24
Style 3 Storey
Bedrooms 2
Full Baths 1
Half Baths 1
Condo Fees $281
HOA Fees $7/ann
HOA Y/N 1
Originating Board Calgary
Year Built 2014
Annual Tax Amount $2,198
Tax Year 2024
Property Description
Welcome to Sonoma at Sage Hill, where modern living meets exceptional value! This bright and stylish 2-bedroom, 1.5-bath townhome offers a perfect combination of luxury and affordability. The attached garage provides ample storage, making life even more convenient. As you ascend the stairs, you'll be greeted by a sleek, blue-accented lower level, highlighted by a striking kitchen, complete with a pantry. The main floor features soaring 9-foot ceilings, luxury vinyl plank flooring, and a spacious balcony—ideal for relaxing with your favorite drink.
For added convenience, the in-suite laundry is situated just off the kitchen. Upstairs, the two well-appointed bedrooms and a beautiful bathroom await. The primary suite boasts a walk-through closet with direct access to the 4-piece bath, offering privacy and ease.
Nestled in the highly sought-after community of Sage Hill, this home is just minutes from an array of shopping, dining, and entertainment options. With quick access to Stoney Trail, commuting around the city or heading out to Banff is a breeze. Plus, the proximity to the airport makes traveling effortless.
This meticulously maintained unit offers exceptional value. Schedule your showing today and experience the best of Sage Hill living!
Location
Province AB
County Calgary
Area Cal Zone N
Zoning M-1 d75
Direction NE
Rooms
Other Rooms 1
Basement None
Interior
Interior Features Kitchen Island, Open Floorplan, Pantry, See Remarks, Walk-In Closet(s)
Heating Forced Air, Natural Gas
Cooling None
Flooring Carpet, Vinyl Plank
Appliance Dishwasher, Dryer, Electric Stove, Refrigerator, Washer
Laundry Main Level
Exterior
Parking Features Single Garage Attached
Garage Spaces 1.0
Garage Description Single Garage Attached
Fence None
Community Features Park, Playground, Schools Nearby, Shopping Nearby
Amenities Available Parking, Snow Removal, Trash, Visitor Parking
Roof Type Asphalt Shingle
Porch Balcony(s)
Total Parking Spaces 2
Building
Lot Description Other
Foundation Poured Concrete
Architectural Style 3 Storey
Level or Stories Three Or More
Structure Type Cement Fiber Board
Others
HOA Fee Include Common Area Maintenance,Insurance,Maintenance Grounds,Professional Management,Reserve Fund Contributions,Snow Removal
Restrictions Easement Registered On Title,Restrictive Covenant,Utility Right Of Way
Ownership Private
Pets Allowed Restrictions
Read Less Info
Want to know what your home might be worth? Contact us for a FREE valuation!

Our team is ready to help you sell your home for the highest possible price ASAP




