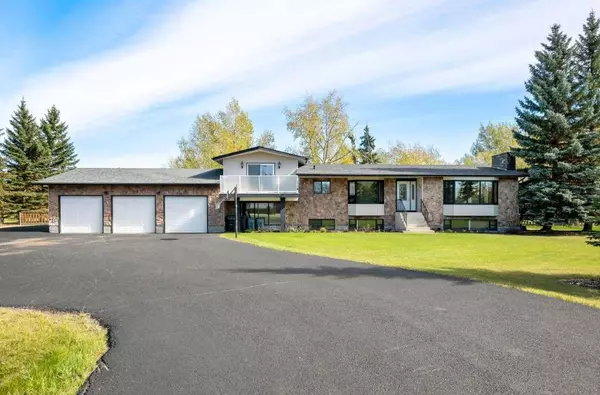For more information regarding the value of a property, please contact us for a free consultation.
Key Details
Sold Price $1,071,000
Property Type Single Family Home
Sub Type Detached
Listing Status Sold
Purchase Type For Sale
Square Footage 2,490 sqft
Price per Sqft $430
Subdivision Lansdowne Estates
MLS® Listing ID A2163725
Sold Date 09/26/24
Style Acreage with Residence,Bungalow
Bedrooms 6
Full Baths 3
Originating Board Calgary
Year Built 1979
Annual Tax Amount $3,689
Tax Year 2024
Lot Size 2.000 Acres
Acres 2.0
Property Description
OVER 4,000 ft of living space with an OVERSIZED HEATED 35 * 31 Ft TRIPLE CAR garage on 2 Acres with 6 bedrooms + only minutes to Chestermere City limits. Wow!! This gorgeous bungalow is packed with features that you will absolutely LOVE and this provides an AFFORDABLE way to get into the acreage Market around Calgary! As you pull into the property you will immediately be impressed by the freshly paved driveway that leads up to the oversized triple car garage with an abundance of additional parking for RVs, trucks or whatever your needs are. Once entering the house you will love the natural light that flows throughout the house through all the large windows. A cozy front living area with wood burning fireplace and HARDWOOD floors is the perfect spot for entertaining all your family and friends. The living area flows into the kitchen which is complete with solid wood cabinetry, stainless steel appliances, island with breakfast bar seating and a spacious dining nook. 3 spacious bedrooms (one with access to the rear deck) and a 5 piece bathroom are all found on the main floor of this spacious home. The primary bedroom can be found a few steps up and is secluded from the rest of the house. Featuring a huge KING size bedroom area, a large balcony with frosted glass, WALK IN closet & updated 4 piece ENSUITE with walk in shower and jetted tub! Pass by a large laundry room with sink on the way into your MASSIVE triple car garage which is HEATED, drywallled & complete with storage shelves and additional lighting. For anyone who works from home you will love the huge, private office area which is filled with natural light and tucked away from the main living space! The lower level is complete with 2 additional bedrooms, a den with large window, another 5 piece bathroom, and MASSIVE rec room area which is finished with HARDWOOD flooring and second wood burning fireplace with floor to ceiling Stone finishing. This great property offers space for the whole family and tons of room to play. Complete with garden, fire pit area, tons of mature trees offering privacy from Neighbors, plus a corner lot location! Whether you are looking for more storage space, privacy, parking or you have just been craving a little retreat out of the city without the commute, this is 100% it!! Many updates throughout including 2 new furnaces in 2024!
Location
Province AB
County Rocky View County
Zoning R1
Direction W
Rooms
Other Rooms 1
Basement Finished, Full
Interior
Interior Features Kitchen Island, Open Floorplan, Storage
Heating Forced Air, Natural Gas
Cooling None
Flooring Carpet, Ceramic Tile, Hardwood
Fireplaces Number 2
Fireplaces Type Basement, Brick Facing, Living Room, Stone, Wood Burning
Appliance Dishwasher, Dryer, Electric Stove, Microwave, Refrigerator, Washer
Laundry Main Level
Exterior
Parking Features Asphalt, Driveway, Front Drive, Garage Door Opener, Garage Faces Front, Heated Garage, Insulated, Oversized, RV Access/Parking, Triple Garage Attached
Garage Spaces 310.0
Garage Description Asphalt, Driveway, Front Drive, Garage Door Opener, Garage Faces Front, Heated Garage, Insulated, Oversized, RV Access/Parking, Triple Garage Attached
Fence Fenced
Community Features Golf, Playground, Schools Nearby, Shopping Nearby
Roof Type Asphalt Shingle
Porch Deck
Total Parking Spaces 10
Building
Lot Description Back Yard, Corner Lot, Cul-De-Sac, Garden, Landscaped, Many Trees, Rectangular Lot
Foundation Wood
Sewer Septic Field, Septic Tank
Water Co-operative
Architectural Style Acreage with Residence, Bungalow
Level or Stories One
Structure Type Stone,Vinyl Siding,Wood Frame
Others
Restrictions None Known
Tax ID 93007142
Ownership Private
Read Less Info
Want to know what your home might be worth? Contact us for a FREE valuation!

Our team is ready to help you sell your home for the highest possible price ASAP




