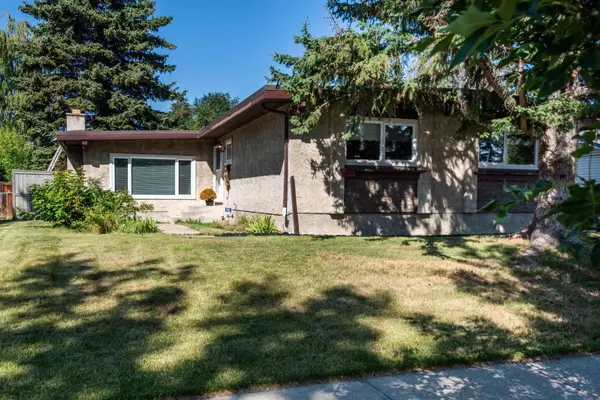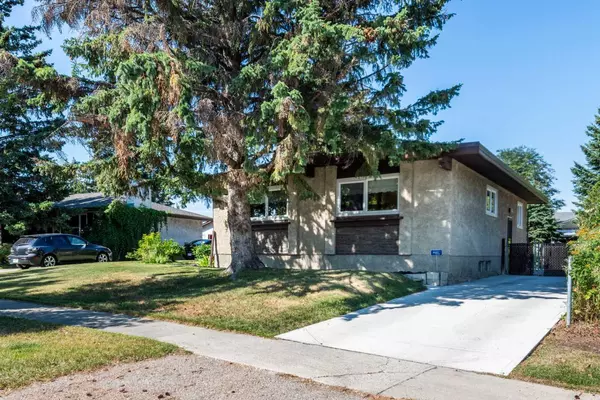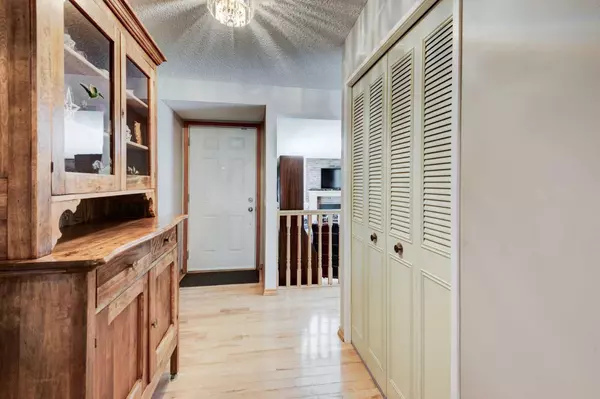For more information regarding the value of a property, please contact us for a free consultation.
Key Details
Sold Price $605,000
Property Type Single Family Home
Sub Type Detached
Listing Status Sold
Purchase Type For Sale
Square Footage 1,345 sqft
Price per Sqft $449
Subdivision Cedarbrae
MLS® Listing ID A2162669
Sold Date 09/25/24
Style Bungalow
Bedrooms 3
Full Baths 1
Half Baths 1
Originating Board Calgary
Year Built 1973
Annual Tax Amount $2,993
Tax Year 2024
Lot Size 6,899 Sqft
Acres 0.16
Property Description
This charming bungalow lovingly maintained by its original owners exudes warmth and comfort, nestled in the family-friendly community of Cedarbrae. The thoughtful bright layout with a spacious sunken South East facing living room features a brick wood burning fireplace. The bright and well-appointed kitchen offers ample counter space and storage for all your culinary needs. Adjacent to the kitchen is a dining room, perfect for everyday meals and entertaining guests. The primary bedroom provides a serene retreat with double closets and 2-piece ensuite bathroom. Two additional spacious bedrooms and a full bathroom offer versatile options for children, guests, or a home office, ensuring everyone has their own space. A private side entry leads to the large partially finished basement offering a recreation room with a built-in bar area, workshop, cold room, private office, laundry area, and plenty of storage. Step outside from the kitchen patio door to enjoy the stunning backyard that includes a spacious deck overlooking the beautifully landscaped and fully fenced private yard with mature greenery, providing ample space for outdoor activities and relaxation—ideal for a growing family. The side parking pad easily accommodate's 2 vehicles or could be a convenient driveway to a future detached rear garage. Updates over the years include: Torch Roof (2014), Furnace (2006), Windows (2006), Dishwasher (2021), Stove (2014), Refrigerator (2014), Washer & Dryer (2015), Parking Pad (2022). A quick walk to Cedarbrae School (K-6), local parks and playgrounds. Only minutes away from enjoying extensive bike, hiking, jogging pathways at Fish Creek and off-leash dog park! Shopping. transit, and many amenities are minutes away! Easy access to Stoney Trail South, Southland Drive and 14th Street. Truly a desirable home awaiting a new family to create more wonderful memories!
Location
Province AB
County Calgary
Area Cal Zone S
Zoning R-C1
Direction SE
Rooms
Other Rooms 1
Basement Full, Partially Finished
Interior
Interior Features Central Vacuum, Laminate Counters, Natural Woodwork, No Animal Home, No Smoking Home, Separate Entrance, Storage, Vinyl Windows
Heating Fireplace(s), Forced Air
Cooling None
Flooring Carpet, Hardwood, Laminate, Linoleum
Fireplaces Number 1
Fireplaces Type Wood Burning
Appliance Dishwasher, Dryer, Electric Stove, Range Hood, Refrigerator, Washer, Window Coverings
Laundry In Basement
Exterior
Parking Features Parking Pad
Garage Description Parking Pad
Fence Fenced
Community Features Park, Playground, Schools Nearby, Shopping Nearby, Sidewalks, Street Lights, Walking/Bike Paths
Roof Type Flat Torch Membrane
Porch Deck
Lot Frontage 54.43
Total Parking Spaces 2
Building
Lot Description Back Yard, Front Yard, Landscaped, Street Lighting, Private
Foundation Poured Concrete
Architectural Style Bungalow
Level or Stories One
Structure Type Stucco
Others
Restrictions None Known
Ownership Private
Read Less Info
Want to know what your home might be worth? Contact us for a FREE valuation!

Our team is ready to help you sell your home for the highest possible price ASAP
GET MORE INFORMATION





