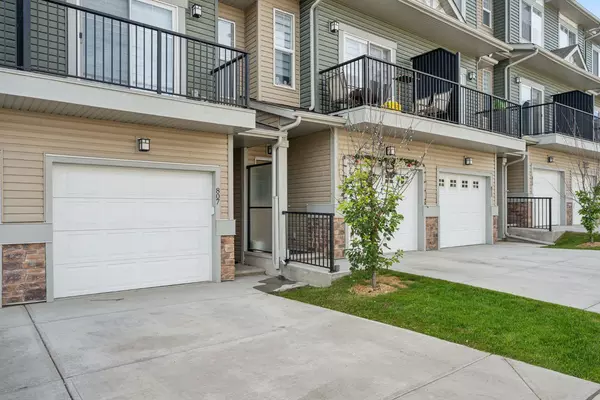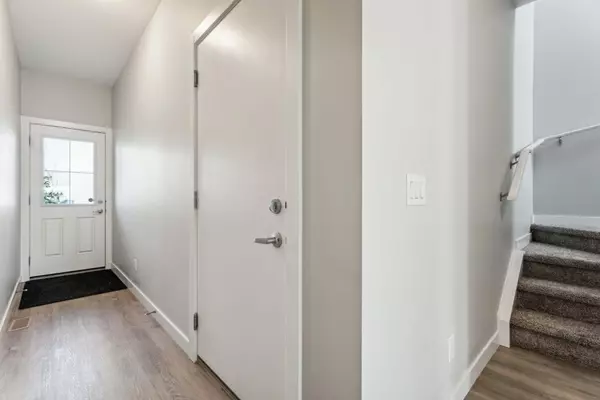For more information regarding the value of a property, please contact us for a free consultation.
Key Details
Sold Price $510,000
Property Type Townhouse
Sub Type Row/Townhouse
Listing Status Sold
Purchase Type For Sale
Square Footage 1,586 sqft
Price per Sqft $321
Subdivision Sage Hill
MLS® Listing ID A2167350
Sold Date 09/24/24
Style 3 Storey
Bedrooms 3
Full Baths 3
Half Baths 1
Condo Fees $254
Originating Board Calgary
Year Built 2022
Annual Tax Amount $3,272
Tax Year 2024
Lot Size 1,375 Sqft
Acres 0.03
Property Description
This property offers a perfect blend of comfort and modern living with its three bedrooms and two and a half bathrooms. Nestled adjacent to a serene green space, the home provides a calming and scenic environment right at your doorstep. The front car garage adds convenience, while low condo fees make maintaining this home easy and affordable. The total living area spans 1,500 square feet, ensuring ample space for all your needs. Backing onto a protected GREEN SPACE, which serves as an extension of your living area, perfect for leisurely walks, morning jogs, or outdoor activities with family and friends. It also promote a healthier lifestyle, as the proximity to greenery contributes to cleaner air and a calming atmosphere. This prime location in one of Calgary's most sought-after neighborhoods not only offers an escape from the urban grind but also makes for an excellent investment opportunity.
Location
Province AB
County Calgary
Area Cal Zone N
Zoning M-2 d100
Direction N
Rooms
Other Rooms 1
Basement Full, Unfinished
Interior
Interior Features Kitchen Island, No Animal Home, No Smoking Home
Heating Forced Air
Cooling None
Flooring Carpet, Tile, Vinyl
Appliance Dishwasher, Electric Stove, Refrigerator, Washer/Dryer, Window Coverings
Laundry In Unit, Upper Level
Exterior
Parking Features Single Garage Attached
Garage Spaces 1.0
Garage Description Single Garage Attached
Fence None
Community Features Park, Playground, Schools Nearby, Shopping Nearby, Sidewalks, Walking/Bike Paths
Amenities Available None
Roof Type Asphalt Shingle
Porch Balcony(s), Deck
Lot Frontage 4.75
Total Parking Spaces 2
Building
Lot Description Backs on to Park/Green Space, Low Maintenance Landscape, No Neighbours Behind
Foundation Poured Concrete
Architectural Style 3 Storey
Level or Stories Three Or More
Structure Type Vinyl Siding,Wood Frame
Others
HOA Fee Include Insurance,Maintenance Grounds,Parking,Professional Management,Reserve Fund Contributions,Snow Removal,Trash
Restrictions Board Approval
Ownership Private
Pets Allowed Call
Read Less Info
Want to know what your home might be worth? Contact us for a FREE valuation!

Our team is ready to help you sell your home for the highest possible price ASAP




