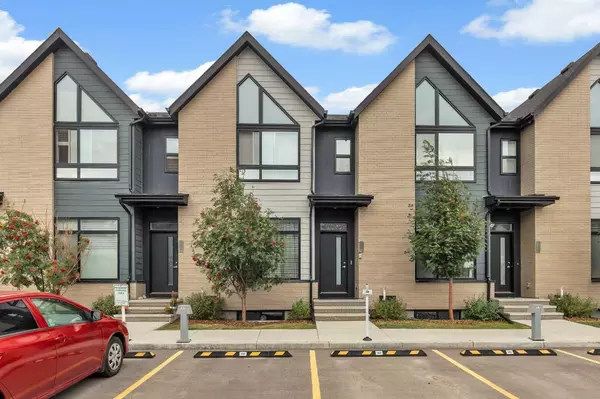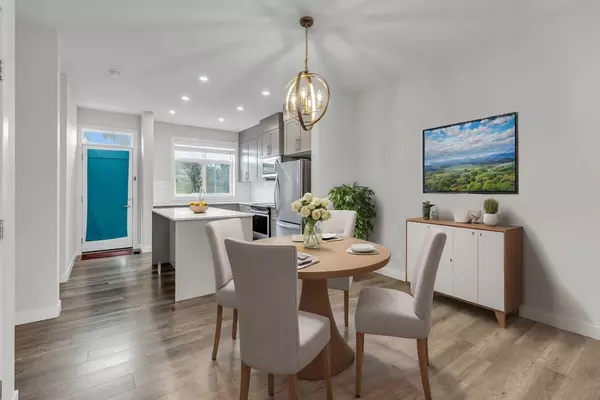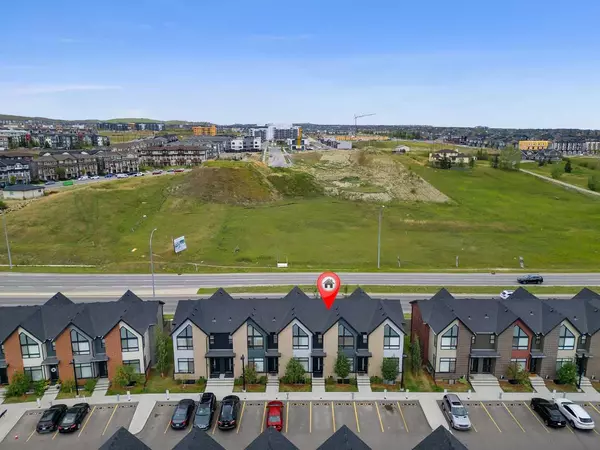For more information regarding the value of a property, please contact us for a free consultation.
Key Details
Sold Price $420,000
Property Type Townhouse
Sub Type Row/Townhouse
Listing Status Sold
Purchase Type For Sale
Square Footage 1,109 sqft
Price per Sqft $378
Subdivision Sage Hill
MLS® Listing ID A2163164
Sold Date 09/24/24
Style 2 Storey
Bedrooms 2
Full Baths 2
Half Baths 1
Condo Fees $240
Originating Board Calgary
Year Built 2019
Annual Tax Amount $2,565
Tax Year 2024
Lot Size 1,345 Sqft
Acres 0.03
Property Description
Introducing an exquisite townhouse at Arrive Sage in Sage Hill, just minutes away from a scenic pond and serene walking paths. This two-story unit boasts unparalleled privacy with no rear neighbours, a main floor featuring 9-foot ceilings and stylish dark grey vinyl plank flooring. The modern open-concept floorplan includes a front living room, dining area, and a kitchen with pristine white quartz countertops, stainless steel appliances, an upgraded stove, elegant full-height cabinetry, and an inviting island with a spacious eating bar. A 2-piece bathroom and a rear door leading out to a semi-private west-facing concrete patio, offering an ideal spot for basking in the evening sun. Upstairs, the primary bedroom captures attention with its soaring vaulted ceilings, a walk-in closet, and a luxurious 4-piece ensuite with quartz countertops. The second primary bedroom also features a walk-in closet and a 4-piece ensuite. Additionally, you'll find an upper-floor laundry room with ample space for storage. The partially finished basement already features drywalled outside walls, roughed-in plumbing for a bathroom, On Demand Water Heater and two generously-sized windows awaiting your personal touch. Upgraded lighting fixtures throughout, an abundance of large windows for natural light, and a parking stall just outside the front door are among the additional highlights. This exceptional property is a must-see in proximity to shopping, restaurants, and major transportation routes. Schedule your private showing today and experience a lifestyle of unmatched comfort and convenience.
Location
Province AB
County Calgary
Area Cal Zone N
Zoning M-1 d60
Direction E
Rooms
Other Rooms 1
Basement Full, Unfinished
Interior
Interior Features No Animal Home, No Smoking Home, Open Floorplan, Pantry, Quartz Counters, Vaulted Ceiling(s)
Heating Forced Air
Cooling None
Flooring Carpet, Ceramic Tile, Laminate
Appliance Dishwasher, Electric Stove, Microwave, Refrigerator, Washer/Dryer
Laundry In Unit
Exterior
Parking Features Stall
Garage Description Stall
Fence Partial
Community Features Park, Playground, Schools Nearby, Shopping Nearby, Sidewalks, Street Lights, Walking/Bike Paths
Amenities Available Park, Parking, Playground, Snow Removal, Trash, Visitor Parking
Roof Type Asphalt Shingle
Porch Patio
Lot Frontage 18.5
Exposure E
Total Parking Spaces 1
Building
Lot Description Rectangular Lot
Foundation Poured Concrete
Architectural Style 2 Storey
Level or Stories Two
Structure Type Brick,Composite Siding,Wood Frame
Others
HOA Fee Include Parking,Professional Management,Reserve Fund Contributions,Residential Manager,Snow Removal,Trash
Restrictions Board Approval,Condo/Strata Approval,Encroachment
Ownership Private
Pets Allowed Restrictions, Yes
Read Less Info
Want to know what your home might be worth? Contact us for a FREE valuation!

Our team is ready to help you sell your home for the highest possible price ASAP




