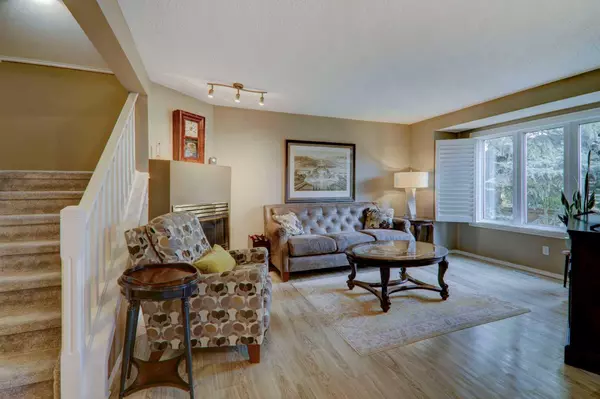For more information regarding the value of a property, please contact us for a free consultation.
Key Details
Sold Price $475,000
Property Type Townhouse
Sub Type Row/Townhouse
Listing Status Sold
Purchase Type For Sale
Square Footage 1,532 sqft
Price per Sqft $310
Subdivision Sandstone Valley
MLS® Listing ID A2163260
Sold Date 09/24/24
Style 2 Storey
Bedrooms 4
Full Baths 3
Half Baths 1
Condo Fees $490
Originating Board Calgary
Year Built 1992
Annual Tax Amount $2,062
Tax Year 2024
Lot Size 1,980 Sqft
Acres 0.05
Property Description
This charming renovated 1,395 sqft townhouse is a true gem, meticulously cared for by its original owner. The main floor boasts an open kitchen with updated appliances and a cozy breakfast nook. The bright, spacious living room features a gas fireplace, stylish shutters, and flows into a dining room with patio doors leading to a private deck overlooking tranquil greenspace. A convenient 2-piece bathroom is also located on this level. Upstairs, the primary suite is a private oasis with a luxurious 5-piece ensuite, a walk-in closet, a second closet, and its own private balcony. Two additional bedrooms are steps away from a renovated 3-piece bathroom, offering ample space for family or guests. The fully finished basement, with an additional 550 sqft, expands the living area with a generous family room, a 3-piece bathroom, a home office, and a laundry room with plenty of storage. Upgrades throughout the home include appliances, flooring, windows, bathrooms, decking, countertops, lighting, furnace and Hot water tank. Situated in a quiet, well-maintained complex near parks, schools, and shopping, this home offers the perfect combination of comfort and convenience. Don't miss the opportunity to own this remarkable property!
Location
Province AB
County Calgary
Area Cal Zone N
Zoning M-CG d44
Direction W
Rooms
Other Rooms 1
Basement Finished, Full
Interior
Interior Features Double Vanity, Storage
Heating Forced Air, Natural Gas
Cooling None
Flooring Carpet, Linoleum, Vinyl
Fireplaces Number 1
Fireplaces Type Gas
Appliance Dishwasher, Dryer, Electric Stove, Garage Control(s), Microwave, Range Hood, Refrigerator, Washer, Window Coverings
Laundry In Basement, Sink
Exterior
Parking Features Double Garage Attached
Garage Spaces 2.0
Garage Description Double Garage Attached
Fence Partial
Community Features Park, Playground, Schools Nearby, Shopping Nearby
Amenities Available Other
Roof Type Asphalt Shingle
Porch Balcony(s), Deck
Lot Frontage 22.87
Total Parking Spaces 2
Building
Lot Description Back Yard, Low Maintenance Landscape, Rectangular Lot
Foundation Poured Concrete
Architectural Style 2 Storey
Level or Stories Two
Structure Type Stucco
Others
HOA Fee Include Professional Management,Reserve Fund Contributions,Snow Removal,Trash
Restrictions Pet Restrictions or Board approval Required
Ownership Private
Pets Allowed Restrictions, Yes
Read Less Info
Want to know what your home might be worth? Contact us for a FREE valuation!

Our team is ready to help you sell your home for the highest possible price ASAP




