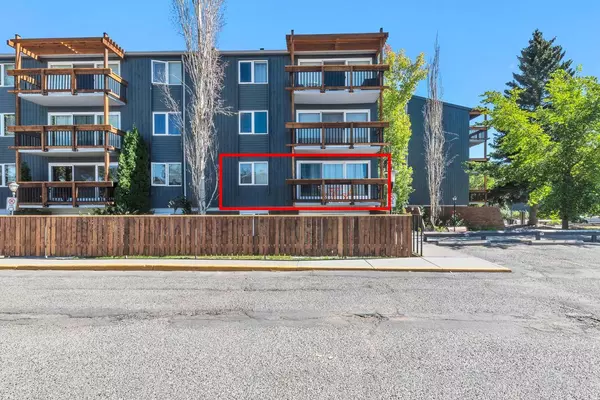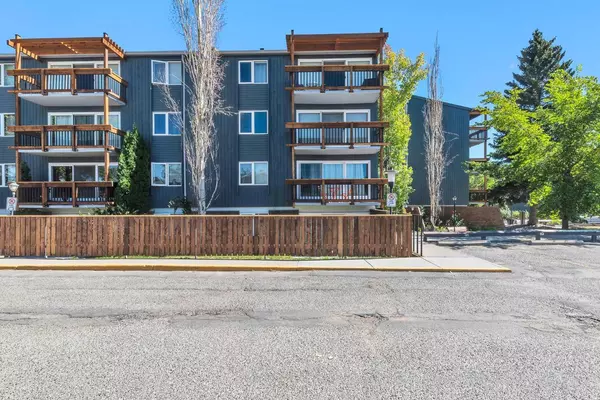For more information regarding the value of a property, please contact us for a free consultation.
Key Details
Sold Price $230,000
Property Type Condo
Sub Type Apartment
Listing Status Sold
Purchase Type For Sale
Square Footage 699 sqft
Price per Sqft $329
Subdivision Haysboro
MLS® Listing ID A2164030
Sold Date 09/24/24
Style Apartment
Bedrooms 1
Full Baths 1
Condo Fees $492/mo
Originating Board Calgary
Year Built 1975
Annual Tax Amount $888
Tax Year 2024
Property Description
Step into your perfect retreat in the vibrant Haysboro community of Calgary! This charming 699-square-foot second-floor condo has been beautifully updated to offer modern comfort with a welcoming, cozy feel—making it a place you'll truly love to come home to.
As you enter, you'll be greeted by fresh, updated flooring and an abundance of natural light streaming through brand-new windows, creating a bright and cheerful atmosphere throughout. The kitchen is a standout feature with its gorgeous granite countertops, custom farmhouse sink, sleek backsplash, stainless steel appliances, and ample storage—ideal for cooking and entertaining with ease.
The open-concept living and dining areas exude warmth and charm, seamlessly extending to a west-facing patio where you can unwind and enjoy stunning sunset views. The spacious bedroom provides a tranquil escape, complete with a beautifully updated four-piece bathroom and generous storage to keep your space tidy and organized. This condo also includes an assigned parking space and access to great outdoor amenities like a pool and tennis courts, perfect for making the most of sunny days. With convenient access to public transit and close proximity to shopping hotspots like Chinook Centre and South Centre Mall, you'll have everything you need right at your fingertips. Embrace a lifestyle of comfort and convenience in this delightful condo—schedule your viewing today and discover the joy of calling this charming space your new home!
Location
Province AB
County Calgary
Area Cal Zone S
Zoning M-C1
Direction SW
Interior
Interior Features Granite Counters, Open Floorplan
Heating Baseboard
Cooling None
Flooring Laminate, Tile
Appliance Dishwasher, Electric Stove, Range Hood, Refrigerator, Window Coverings
Laundry Common Area
Exterior
Parking Features Assigned, Stall
Garage Description Assigned, Stall
Community Features Clubhouse, Park, Playground, Schools Nearby, Shopping Nearby, Street Lights, Tennis Court(s), Walking/Bike Paths
Amenities Available Clubhouse, Coin Laundry, Elevator(s), Laundry, Outdoor Pool, Parking, Racquet Courts, Sauna
Porch Balcony(s)
Exposure W
Total Parking Spaces 1
Building
Story 4
Architectural Style Apartment
Level or Stories Single Level Unit
Structure Type Brick,Concrete,Wood Frame
Others
HOA Fee Include Amenities of HOA/Condo,Common Area Maintenance,Heat,Insurance,Maintenance Grounds,Parking,Professional Management,Reserve Fund Contributions,Sewer,Snow Removal,Trash,Water
Restrictions Pet Restrictions or Board approval Required
Ownership Private
Pets Allowed Restrictions, Cats OK, Yes
Read Less Info
Want to know what your home might be worth? Contact us for a FREE valuation!

Our team is ready to help you sell your home for the highest possible price ASAP




