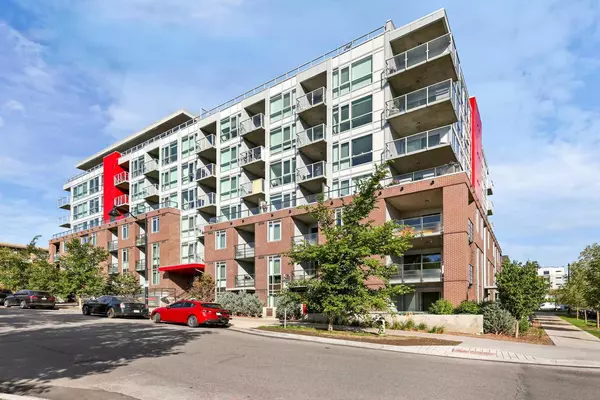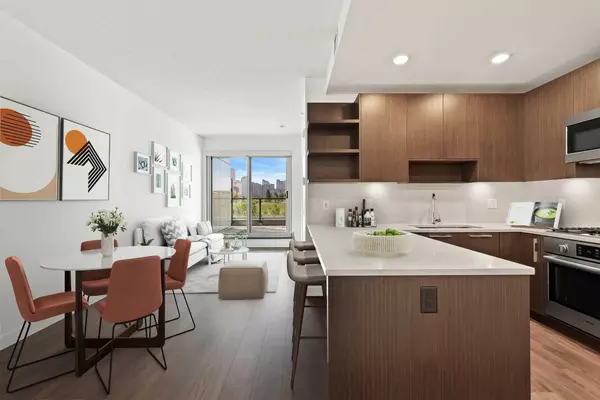For more information regarding the value of a property, please contact us for a free consultation.
Key Details
Sold Price $455,000
Property Type Condo
Sub Type Apartment
Listing Status Sold
Purchase Type For Sale
Square Footage 636 sqft
Price per Sqft $715
Subdivision Bridgeland/Riverside
MLS® Listing ID A2166760
Sold Date 09/23/24
Style Apartment
Bedrooms 2
Full Baths 2
Condo Fees $451/mo
Year Built 2019
Annual Tax Amount $2,309
Tax Year 2024
Property Sub-Type Apartment
Source Calgary
Property Description
Experience the convenience of inner city living in this beautiful 2 bedroom, air conditioned condo. The Radius building in the heart of Bridgeland boasts multiple amenities such as a dog washing station, multiple gyms & exercise studios, car wash, rooftop patio/garden, full concierge service, along with being located steps away from a number of trendy shops, restaurants, and LRT. Upon entry, the unit is filled with an abundance of light coming in from the large west facing windows. The freshly painted walls make for a very bright and open feel. Laminate floors guide you to a large kitchen complete with quartz backsplash and countertops, high-end appliances, a breakfast bar, and ample cabinet space. The kitchen opens to a living room with double sliding doors out to the full length west facing balcony overlooking the park and downtown Calgary. The large primary bedroom boasts a beautiful view of downtown Calgary, a good sized closet and a luxurious 3 piece ensuite. This unit is complete with a 4 piece main bathroom, in suite laundry, and a second bedroom - great for a home office. Enjoy the convenience of a titled, underground parking stall, as well as all the benefits this building has to offer. Within 5 minutes to Deerfoot trail, minutes to downtown, walking distance to schools, and multiple amenities, this unit is perfect for the single professional. Exceptional value!
Location
Province AB
County Calgary
Area Cal Zone Cc
Zoning DC
Direction W
Rooms
Other Rooms 1
Interior
Interior Features Breakfast Bar, Built-in Features, Kitchen Island, No Smoking Home
Heating Fan Coil, Natural Gas
Cooling Central Air
Flooring Carpet, Laminate, Tile
Appliance Dishwasher, Dryer, Microwave, Refrigerator, Stove(s), Washer, Window Coverings
Laundry In Unit
Exterior
Parking Features Garage Door Opener, Parkade, Stall, Titled, Underground
Garage Description Garage Door Opener, Parkade, Stall, Titled, Underground
Community Features Park, Playground, Schools Nearby, Shopping Nearby, Sidewalks, Street Lights
Amenities Available Car Wash, Elevator(s), Fitness Center, Party Room, Recreation Facilities, Roof Deck, Trash, Visitor Parking, Workshop
Roof Type Membrane
Porch Balcony(s)
Exposure W
Total Parking Spaces 1
Building
Story 7
Foundation Poured Concrete
Architectural Style Apartment
Level or Stories Single Level Unit
Structure Type Brick,Concrete,Metal Siding
Others
HOA Fee Include Amenities of HOA/Condo,Common Area Maintenance,Gas,Heat,Maintenance Grounds,Professional Management,Reserve Fund Contributions,Snow Removal,Trash,Water
Restrictions Pet Restrictions or Board approval Required
Ownership Private
Pets Allowed Restrictions
Read Less Info
Want to know what your home might be worth? Contact us for a FREE valuation!

Our team is ready to help you sell your home for the highest possible price ASAP
GET MORE INFORMATION





