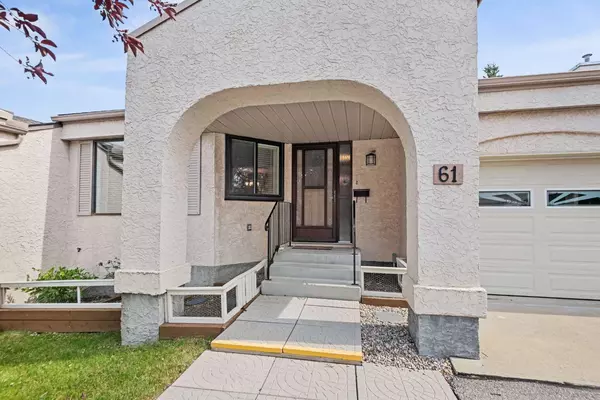For more information regarding the value of a property, please contact us for a free consultation.
Key Details
Sold Price $470,000
Property Type Townhouse
Sub Type Row/Townhouse
Listing Status Sold
Purchase Type For Sale
Square Footage 1,257 sqft
Price per Sqft $373
Subdivision Sandstone Valley
MLS® Listing ID A2157713
Sold Date 09/23/24
Style Bungalow,Side by Side
Bedrooms 3
Full Baths 2
Half Baths 1
Condo Fees $563
Originating Board Calgary
Year Built 1989
Annual Tax Amount $2,451
Tax Year 2024
Property Description
Back on the Market due to financing... Discover this exceptional bungalow villa backing onto serene private greenspace in the coveted Horizon Village Sandstone community. Offering over 2500 square feet of thoughtfully developed living space, this home is designed for comfort and convenience. Enjoy a spacious covered east-facing deck, perfect for relaxing or entertaining with tranquil views of the greenspace.
The main floor features 2 bedrooms, including a primary suite with a convenient 2-piece ensuite, and a second full bathroom adjacent to the second bedroom. The living and dining areas are bright and open, complemented by a large kitchen with abundant counter and cupboard space. The adjacent nook area leads to the covered east deck, where you can enjoy morning sun and peaceful views.
Recent updates include a high-efficiency furnace and hot water tank, some new windows, newer carpet on the main floor, and a high-efficiency fireplace in the lower level. The developed lower level adds significant value with a generous family room, a gas fireplace, a third bedroom (check egress), a den, and ample storage options.
Additional features include a single attached garage and extra parking in the driveway. This 55+ community offers a vibrant clubhouse with regular social events and activities, enhancing your lifestyle with a sense of community. Located close to amenities and city transit, this villa provides both convenience and tranquility. Don't miss out—schedule your viewing today!
Location
Province AB
County Calgary
Area Cal Zone N
Zoning M-CG d44
Direction W
Rooms
Other Rooms 1
Basement Finished, Full
Interior
Interior Features Central Vacuum, No Smoking Home, See Remarks, Storage
Heating High Efficiency, Forced Air, Natural Gas
Cooling None
Flooring Carpet, Linoleum
Fireplaces Number 1
Fireplaces Type Basement, Gas
Appliance Dishwasher, Dryer, Electric Stove, Freezer, Garage Control(s), Range Hood, Refrigerator, Washer, Window Coverings
Laundry Main Level
Exterior
Parking Features Single Garage Attached
Garage Spaces 1.0
Garage Description Single Garage Attached
Fence None
Community Features Clubhouse, Schools Nearby, Shopping Nearby, Street Lights, Walking/Bike Paths
Amenities Available Clubhouse, Snow Removal, Visitor Parking
Roof Type Asphalt Shingle
Porch Deck, See Remarks
Total Parking Spaces 2
Building
Lot Description Backs on to Park/Green Space, Front Yard, No Neighbours Behind, Landscaped, See Remarks
Foundation Poured Concrete
Architectural Style Bungalow, Side by Side
Level or Stories One
Structure Type Stucco,Wood Frame
Others
HOA Fee Include Common Area Maintenance,Insurance,Professional Management,Reserve Fund Contributions,Sewer,Snow Removal,Water
Restrictions Adult Living,Pet Restrictions or Board approval Required
Ownership Private
Pets Allowed Restrictions, Yes
Read Less Info
Want to know what your home might be worth? Contact us for a FREE valuation!

Our team is ready to help you sell your home for the highest possible price ASAP




