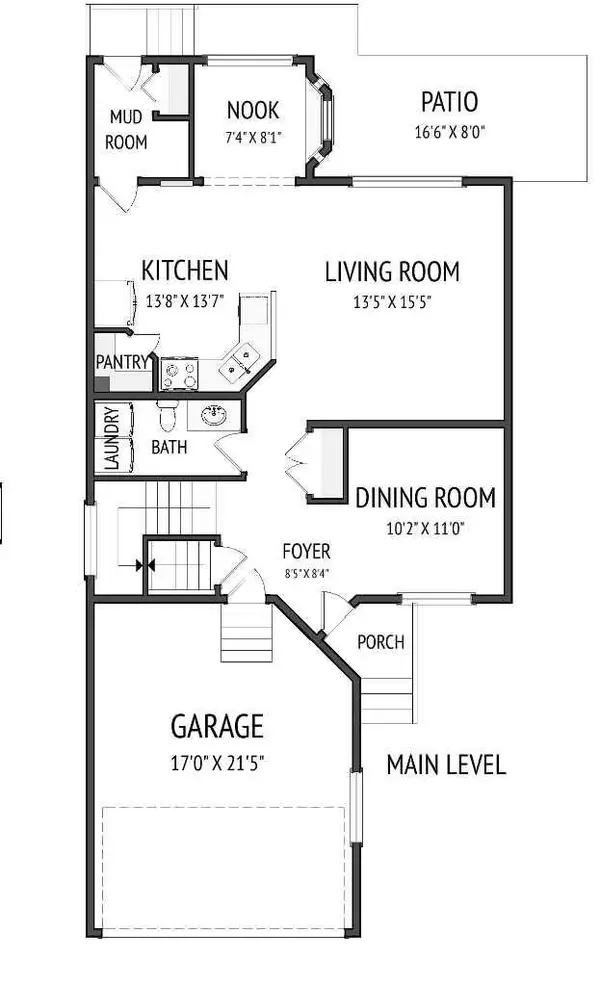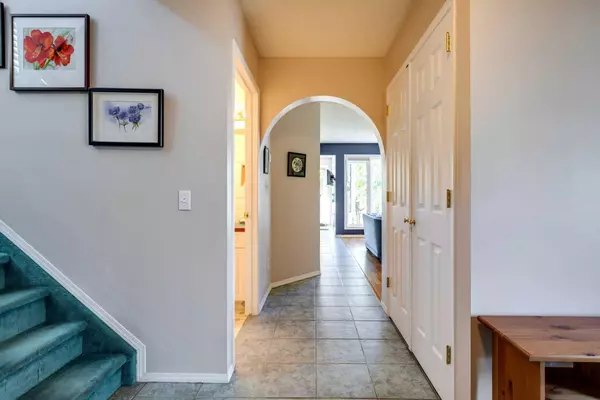For more information regarding the value of a property, please contact us for a free consultation.
Key Details
Sold Price $645,000
Property Type Single Family Home
Sub Type Detached
Listing Status Sold
Purchase Type For Sale
Square Footage 1,701 sqft
Price per Sqft $379
Subdivision Arbour Lake
MLS® Listing ID A2166326
Sold Date 09/23/24
Style 2 Storey
Bedrooms 5
Full Baths 3
Half Baths 1
HOA Fees $21/ann
HOA Y/N 1
Originating Board Calgary
Year Built 1995
Annual Tax Amount $3,590
Tax Year 2024
Lot Size 4,294 Sqft
Acres 0.1
Property Description
PROPERTY IS SOLD. WAITING FOR DEPOSIT. This family home offers great value in popular Arbour Lake. Quiet location, one house away from walking paths and a few blocks walk to the lake and beach. Also close to schools, shopping and transit. Well maintained by original owner. New roof 5 years ago. New triple-pane windows in 2017. Newer furnace. Will work well for a larger family as it has 2441 square feet of development with 5 bedrooms, 3.5 baths, a fully developed lower level and a double attached garage. Generous entry next to a formal dining room (or den-office space). Open plan across the rear of the home with hardwood flooring and a large living space overlooking the rear yard. Kitchen is also generously sized with stainless appliances and a movable island. Lovely casual dining space with windows on 2 walls overlooking the yard. Also a 2 piece bath with laundry and a handy rear mud-room. 3 bedrooms on the upper level including a generous primary bedroom with walk-in closet and 4 piece ensuite bath with separate soaking tub and walk-in shower (Exterior roll-shutters on bedroom and ensuite windows). The lower level has a family room plus 2 more bedrooms and a 3 piece bath with shower. Storage space. The seller is a passionate gardener and the landscape shows beautifully. Please call your favourite agent to view.
Location
Province AB
County Calgary
Area Cal Zone Nw
Zoning R-C2
Direction E
Rooms
Other Rooms 1
Basement Finished, Full
Interior
Interior Features Kitchen Island, Open Floorplan, Soaking Tub, Walk-In Closet(s)
Heating Forced Air
Cooling None
Flooring Carpet, Hardwood, Linoleum
Appliance Dishwasher, Dryer, Electric Stove, Garage Control(s), Refrigerator, Washer, Window Coverings
Laundry Main Level
Exterior
Parking Features Double Garage Attached
Garage Spaces 2.0
Garage Description Double Garage Attached
Fence Partial
Community Features Playground, Schools Nearby, Shopping Nearby
Amenities Available Beach Access, Other
Roof Type Asphalt
Porch Awning(s), Front Porch, Patio
Lot Frontage 30.45
Total Parking Spaces 4
Building
Lot Description Back Lane, Back Yard, Fruit Trees/Shrub(s), Front Yard, Landscaped, Pie Shaped Lot
Foundation Poured Concrete
Architectural Style 2 Storey
Level or Stories Two
Structure Type Vinyl Siding,Wood Frame
Others
Restrictions Restrictive Covenant
Ownership Private
Read Less Info
Want to know what your home might be worth? Contact us for a FREE valuation!

Our team is ready to help you sell your home for the highest possible price ASAP




