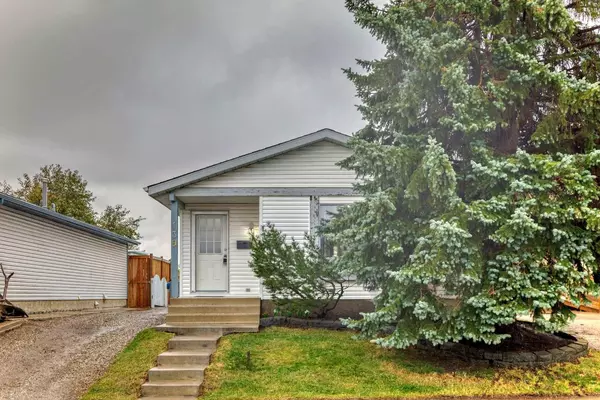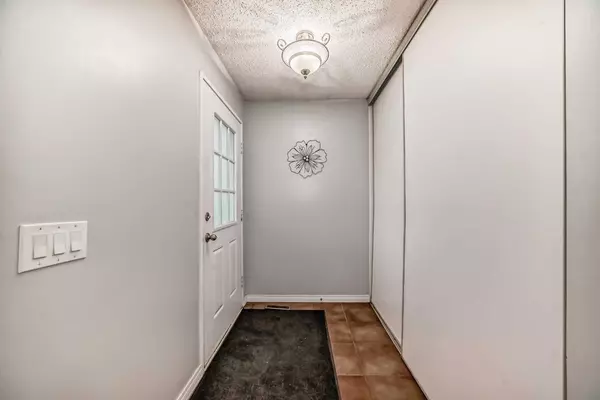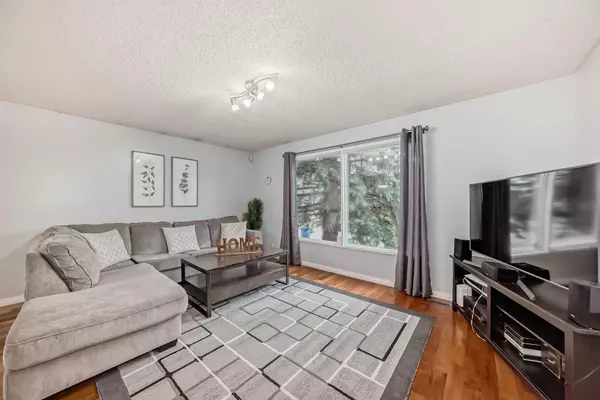For more information regarding the value of a property, please contact us for a free consultation.
Key Details
Sold Price $540,000
Property Type Single Family Home
Sub Type Detached
Listing Status Sold
Purchase Type For Sale
Square Footage 1,055 sqft
Price per Sqft $511
Subdivision Abbeydale
MLS® Listing ID A2147632
Sold Date 10/04/24
Style Bungalow
Bedrooms 3
Full Baths 2
Originating Board Calgary
Year Built 1981
Annual Tax Amount $3,285
Tax Year 2024
Lot Size 5,737 Sqft
Acres 0.13
Lot Dimensions 11.6x45.93
Property Description
OPEN HOUSE ON SUNDAY, SEPT 15th; 2-4:30 pm. Discover this Abbeydale GEM where pride of ownership shines. The main level currently features, upstairs laundry, HARDWOOD FLOORS throughout, a large living/dining area, a 4 piece bathroom and a MASSIVE MASTER BEDROOM (could be converted back to 2 bedrooms before or after purchase), originally two rooms, plus a second bedroom. Enjoy the SEPARATE ENTRANCE which leads to the UPGRADED LEGAL one-bedroom suite, which offers NEW PAINT throughout, NEW CARPET, a RENOVATED BATHROOM and its own laundry. Outside, there is an EXTRA LONG/WIDE DRIVEWAY for additional vehicles and an OVERSIZED HEATED GARAGE. The well appointed PRIVATE BACKYARD showcases a large deck and a fire pit where you can enjoy serene evenings. This home perfectly blends comfort and functionality, making it a fantastic choice for both living and INVESTMENT. Don't miss out; book your showing today!!!
Location
Province AB
County Calgary
Area Cal Zone Ne
Zoning R-C2
Direction NW
Rooms
Basement Full, Suite
Interior
Interior Features Ceiling Fan(s), Central Vacuum, Laminate Counters, No Animal Home, Open Floorplan, Separate Entrance, Storage
Heating Forced Air, Natural Gas
Cooling None
Flooring Carpet, Hardwood, Laminate, Vinyl
Appliance Dishwasher, Dryer, Electric Stove, Garage Control(s), Microwave Hood Fan, Range Hood, Refrigerator, Washer, Washer/Dryer Stacked, Window Coverings
Laundry Electric Dryer Hookup, In Basement, In Unit, Laundry Room, Lower Level, Main Level, Multiple Locations, Washer Hookup
Exterior
Parking Features Double Garage Detached, Oversized, Parking Pad
Garage Spaces 2.0
Garage Description Double Garage Detached, Oversized, Parking Pad
Fence Fenced
Community Features Playground, Schools Nearby, Shopping Nearby, Sidewalks, Street Lights
Utilities Available Electricity Connected, Natural Gas Connected, Garbage Collection, Sewer Connected, Water Connected
Roof Type Asphalt Shingle
Porch Deck
Lot Frontage 38.06
Exposure NW
Total Parking Spaces 6
Building
Lot Description Back Yard, Rectangular Lot
Foundation Poured Concrete
Sewer Public Sewer
Water Public
Architectural Style Bungalow
Level or Stories One
Structure Type Vinyl Siding,Wood Frame
Others
Restrictions None Known
Ownership Private
Read Less Info
Want to know what your home might be worth? Contact us for a FREE valuation!

Our team is ready to help you sell your home for the highest possible price ASAP




