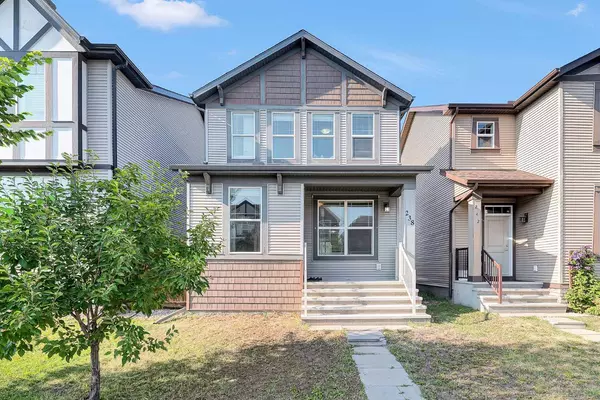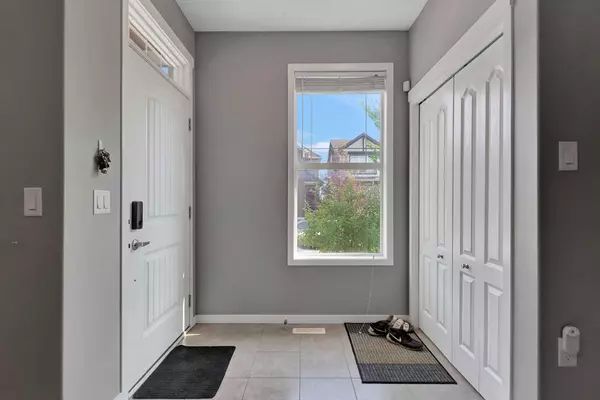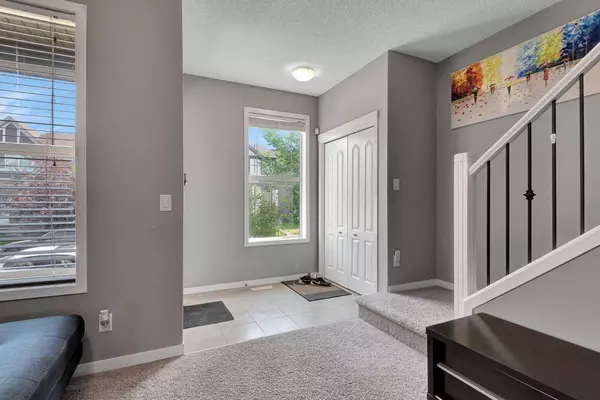For more information regarding the value of a property, please contact us for a free consultation.
Key Details
Sold Price $585,000
Property Type Single Family Home
Sub Type Detached
Listing Status Sold
Purchase Type For Sale
Square Footage 1,515 sqft
Price per Sqft $386
Subdivision Cranston
MLS® Listing ID A2151739
Sold Date 09/22/24
Style 2 Storey
Bedrooms 4
Full Baths 3
Half Baths 1
HOA Fees $15/ann
HOA Y/N 1
Originating Board Calgary
Year Built 2013
Annual Tax Amount $3,525
Tax Year 2024
Lot Size 2,798 Sqft
Acres 0.06
Property Description
***Viewing and backup offer is available*** Discover your new home at 238 Cranford Way Southeast, nestled in the heart of Cranston, one of Calgary's most sought-after communities. This immaculate 4-bedroom, 3.5-bathroom residence offers about 2000 square feet of modern living space and a host of desirable features. Step inside to find beautifully appointed interior features such as a large open entrance, large windows, beautiful railing, spacious living areas, laminate floors, and air conditioning. The open layout seamlessly connects the living, dining, and kitchen areas, perfect for both everyday living and entertaining. A half bathroom is located on the main floor for your convenience. Upstairs, retreat to the 3 spacious bedrooms including a serene master suite complete with full 4 piece ensuite bathroom and a walk-in closet. It also offers another full bathroom and a large laundry room. Downstairs is a fully developed basement with a large hallway, 1 bedroom, 1 bathroom, entertainment area and a den. Outside, enjoy the privacy of a such as landscaped yard, and a protected and appealing vinyl patio ideal for summer BBQs and relaxing evenings. The house is conveniently located near 5 schools, many parks and shopping centers, and easy access to Stoney Trail and Deerfoot Trail. Edging the Bow River offers a ton of natural beauty. This home offers the perfect blend of comfort and accessibility. Don't miss out on the opportunity to call 238 Cranford Way Southeast your new home.
Location
Province AB
County Calgary
Area Cal Zone Se
Zoning R-1N
Direction S
Rooms
Other Rooms 1
Basement Finished, Full
Interior
Interior Features Granite Counters, High Ceilings, Kitchen Island, No Animal Home, No Smoking Home, Open Floorplan
Heating Forced Air
Cooling Central Air
Flooring Carpet, Laminate, Tile
Appliance None
Laundry Laundry Room
Exterior
Parking Features Parking Pad
Garage Description Parking Pad
Fence Partial
Community Features Schools Nearby, Shopping Nearby, Sidewalks, Street Lights, Walking/Bike Paths
Amenities Available None
Roof Type Asphalt Shingle
Porch Patio, Porch
Lot Frontage 26.61
Total Parking Spaces 4
Building
Lot Description Back Lane, Back Yard, Low Maintenance Landscape, Private, Rectangular Lot
Foundation Poured Concrete
Architectural Style 2 Storey
Level or Stories Two
Structure Type Vinyl Siding,Wood Frame,Wood Siding
Others
Restrictions None Known
Tax ID 91742752
Ownership Private
Read Less Info
Want to know what your home might be worth? Contact us for a FREE valuation!

Our team is ready to help you sell your home for the highest possible price ASAP
GET MORE INFORMATION





