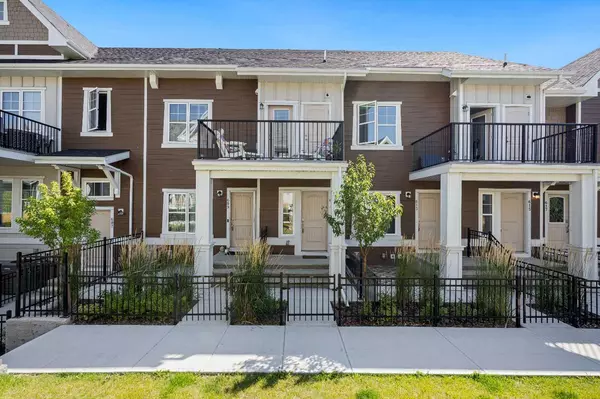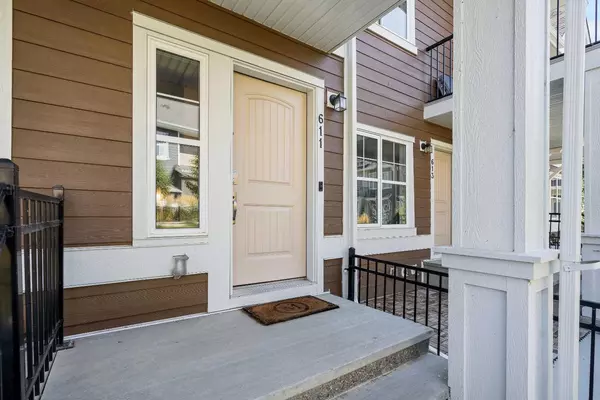For more information regarding the value of a property, please contact us for a free consultation.
Key Details
Sold Price $395,000
Property Type Townhouse
Sub Type Row/Townhouse
Listing Status Sold
Purchase Type For Sale
Square Footage 832 sqft
Price per Sqft $474
Subdivision Cranston
MLS® Listing ID A2163320
Sold Date 09/21/24
Style Bungalow
Bedrooms 2
Full Baths 1
Condo Fees $271
HOA Fees $41/ann
HOA Y/N 1
Originating Board Calgary
Year Built 2022
Annual Tax Amount $2,299
Tax Year 2024
Property Description
Welcome to 611 Cranbrook Walk. Located in the beautiful southeast community of Riverstone. This bungalow style townhouse is conveniently located near ample serene walking trails, leading you to the beautiful Bow River. Step inside this charming home, and take the stairs to the OPEN CONCEPT living area, complete with an ELECTRIC FIREPLACE, VAULTED CEILINGS and large windows. The kitchen area is perfect for entertaining with tons of cupboard space, QUARTZ COUNTERTOPS, all NEW STAINLESS STEEL APPLIANCES and a functional layout. Just down the hallway you will find the primary suite with a large WALK-IN CLOSET, the second bedroom sits adjacent. The 4 pc bathroom and laundry space complete the main floor interior. Enjoy the west facing balcony off of the main level for a morning coffee or an evening nightcap complete with a screen door. The lower level is where you will find storage and the access to the ATTACHED HEATED GARAGE. This home is done with NEW PAINT, ROOM DARKENING BLINDS, OVERSIZED HOT WATER TANK, AIR CONDITIONING, and a gated front yard. RIVERSTONE is conveniently located near major access roads such as the Deerfoot and Stony Trail. Established schools and abundant amenities are within a short drive. Call your favourite realtor to view this fabulous property.
Location
Province AB
County Calgary
Area Cal Zone Se
Zoning M-X1
Direction W
Rooms
Basement None
Interior
Interior Features High Ceilings, Kitchen Island, Open Floorplan, Quartz Counters, Storage, Vaulted Ceiling(s), Vinyl Windows, Walk-In Closet(s)
Heating Fireplace(s), Forced Air
Cooling Central Air
Flooring Carpet, Tile, Vinyl Plank
Fireplaces Number 1
Fireplaces Type Electric
Appliance Dishwasher, Electric Stove, Garage Control(s), Microwave Hood Fan, Refrigerator, Washer/Dryer Stacked, Window Coverings
Laundry Main Level
Exterior
Parking Features Heated Garage, Single Garage Attached
Garage Spaces 1.0
Garage Description Heated Garage, Single Garage Attached
Fence Fenced
Community Features Clubhouse, Playground, Schools Nearby, Shopping Nearby, Sidewalks, Walking/Bike Paths
Amenities Available Visitor Parking
Roof Type Asphalt Shingle
Porch Balcony(s)
Exposure W
Total Parking Spaces 1
Building
Lot Description Low Maintenance Landscape
Foundation Poured Concrete
Architectural Style Bungalow
Level or Stories One
Structure Type Vinyl Siding
Others
HOA Fee Include Common Area Maintenance,Insurance,Professional Management,Reserve Fund Contributions,Snow Removal
Restrictions Restrictive Covenant,Utility Right Of Way
Ownership Private
Pets Allowed Restrictions
Read Less Info
Want to know what your home might be worth? Contact us for a FREE valuation!

Our team is ready to help you sell your home for the highest possible price ASAP
GET MORE INFORMATION





