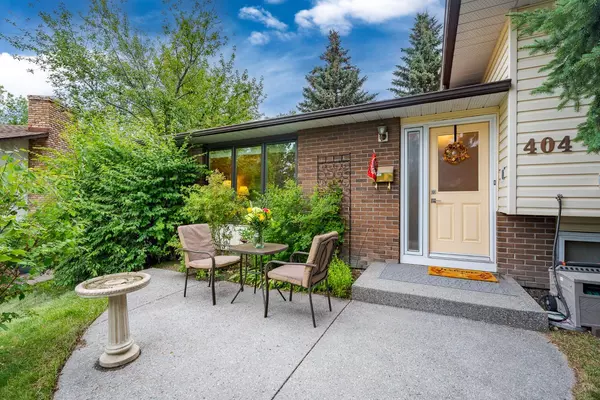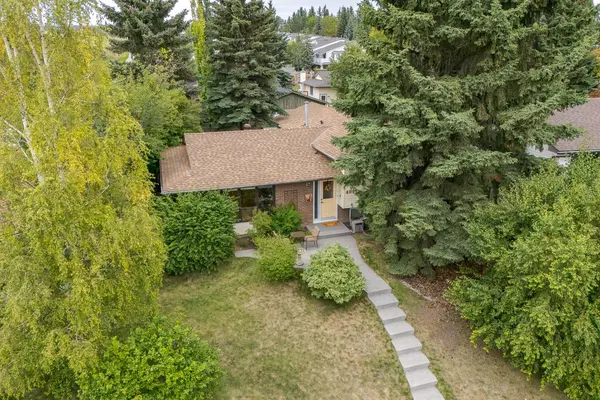For more information regarding the value of a property, please contact us for a free consultation.
Key Details
Sold Price $770,000
Property Type Single Family Home
Sub Type Detached
Listing Status Sold
Purchase Type For Sale
Square Footage 1,161 sqft
Price per Sqft $663
Subdivision Silver Springs
MLS® Listing ID A2162977
Sold Date 09/21/24
Style 4 Level Split
Bedrooms 4
Full Baths 3
Originating Board Calgary
Year Built 1976
Annual Tax Amount $4,066
Tax Year 2024
Lot Size 6,598 Sqft
Acres 0.15
Lot Dimensions 98 feet across the back
Property Description
***OPEN HOUSE SATURDAY/SUNDAY Sept 14/15th 2:00 - 4:00 ***Immaculate property in an incredible location backing onto the Bow River Pathway system. This well maintained and updated home features 4 bedrooms, 3 bathrooms and is in a highly desirable pocket of Silver Springs. Upon entry, you are welcomed by gleaming maple hardwood floors throughout the main & upper levels. Large newer windows allow for natural light to flow through. The kitchen features a gas stove and has been updated with new white cabinetry, modern tile backsplash, and quartz countertops. Head upstairs to find your spacious primary bedroom with 3-piece ensuite & plenty of closet space. Two additional good sized bedrooms and an updated 4-piece bathroom complete this upper level. The bright and spacious lower level features a family room with gas fireplace and blower fan plus a fourth bedroom with an adjoining 4-piece bathroom; perfect for hosting guests. The basement features a huge flex room and designated laundry room with plenty of additional storage and built-in shelving. Situated on a huge pie shaped lot (98 feet across the back) the private outdoor oasis features three separate patio areas and is perfect for entertaining. Don't forget your oversized double garage with newer opener. The home is in a truly fantastic location with great access to all of the amenities Silver Springs has to offer. Only moments from the Bow River Pathway system & river, Bowmont Park, Botanical gardens, public pool, community gardens, schools, parks, playgrounds, restaurants and shopping. The pride of ownership in this beautiful home is evident. Do not miss your opportunity to make this Silver Springs home your own!
Location
Province AB
County Calgary
Area Cal Zone Nw
Zoning R-C1
Direction S
Rooms
Other Rooms 1
Basement Finished, Full
Interior
Interior Features Built-in Features, Quartz Counters, Storage, Vinyl Windows
Heating Forced Air, Natural Gas
Cooling None
Flooring Carpet, Hardwood, Tile
Fireplaces Number 1
Fireplaces Type Blower Fan, Brick Facing, Family Room, Gas
Appliance Dishwasher, Dryer, Garage Control(s), Garburator, Gas Stove, Microwave, Range Hood, Refrigerator, Washer, Window Coverings
Laundry Laundry Room
Exterior
Parking Features Double Garage Detached, Oversized
Garage Spaces 2.0
Garage Description Double Garage Detached, Oversized
Fence Fenced
Community Features Park, Playground, Pool, Schools Nearby, Shopping Nearby, Sidewalks, Walking/Bike Paths
Roof Type Asphalt Shingle
Porch Patio
Lot Frontage 43.77
Total Parking Spaces 4
Building
Lot Description Back Lane, Back Yard, Backs on to Park/Green Space, Garden, Greenbelt, Landscaped, Pie Shaped Lot, Private
Foundation Poured Concrete
Architectural Style 4 Level Split
Level or Stories 4 Level Split
Structure Type Vinyl Siding,Wood Frame
Others
Restrictions None Known
Ownership Private
Read Less Info
Want to know what your home might be worth? Contact us for a FREE valuation!

Our team is ready to help you sell your home for the highest possible price ASAP




