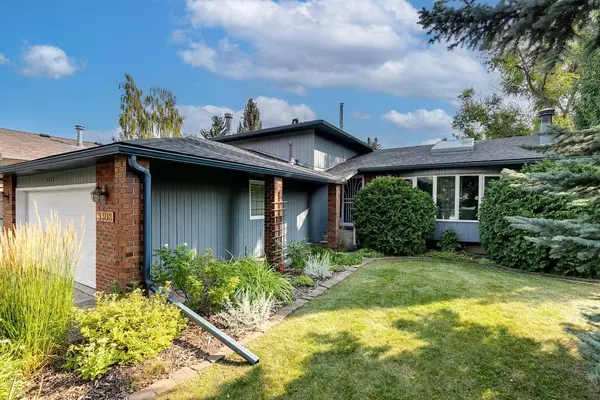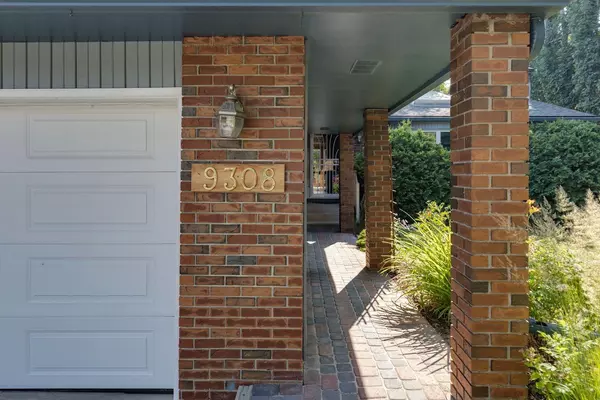For more information regarding the value of a property, please contact us for a free consultation.
Key Details
Sold Price $830,000
Property Type Single Family Home
Sub Type Detached
Listing Status Sold
Purchase Type For Sale
Square Footage 1,311 sqft
Price per Sqft $633
Subdivision Oakridge
MLS® Listing ID A2164421
Sold Date 09/20/24
Style 4 Level Split
Bedrooms 4
Full Baths 2
Half Baths 1
Originating Board Calgary
Year Built 1975
Annual Tax Amount $4,767
Tax Year 2024
Lot Size 6,813 Sqft
Acres 0.16
Property Description
Take in the picture perfect exterior that this home has to offer with an unbeatable Oakridge location! From the brick column entranceway, MacIntosh apple tree in the yard to the immaculate landscape & pristine exterior, this home embodies pride of ownership throughout. One of the best features in this home is its floor plan. The unique desire of a 4-level split is the abundance of functionality and space provided in the home. You can enjoy and entertain on the main level or retreat to the lower and enjoy the open concept family room without going all the down to the basement. As you step inside, you'll find an open foyer that can easily accommodate guests and into an open living room showcased by a corner stone-faced fireplace, wall of windows, and skylight drawing in the natural light throughout the day. A formal dining room can be found around the corner that is well suited for hosting large gatherings and will take you through to an updated kitchen well equipped for the everyday. The kitchen boasts your espresso stained maple cabinetry, 5-burner gas stove, ample counter space and island, and a breakfast nook to enjoy those family breakfasts. This area boasts stunning full heights glass sliders that lead out to a private backyard retreat and deck. Open to below, you'll find a generous size family room highlighted by a brick-faced wood burning fireplace, wainscotting and custom built-ins. This area is sizeable also for a child's space play area or home office space. Completing this level, you'll find a 4th bedroom or ideal home office, powder room and fully equipped laundry room. There is side door access leading you to the oversized double heated garage. The upstairs hosts newly renovated bathrooms and 3 bedrooms featuring a master suite that can easily feel like a home away from home. This space provides you with a cozy fireplace, closet area and a newly renovated sleek 3pc ensuite. The basement offers ample storage space, a future bedroom or recreation room and an undeveloped area that can easily be renovated to make your own. The many features of this home includes triple pane windows, hot water tank (2022), roof (2015), furnace (2022), renovated bathrooms (2021), patio doors (2019), flooring, and painted exterior (2022). The backyard space looks straight out of a storybook magazine! The full size deck is surrounded by mature trees and shrubs, garden, bird bath and greenery space. Oakridge is one of Calgarys most desirable SW communities that you'll love to call home. This well established area sits steps away to walking and biking paths, Glenmore Park (block away), schools and many close by amenities such as shopping, restaurants and the recreation centre.. You'll find easy access off Stoney Trial and to Southland allowing for quick travels anywhere in the city.
Location
Province AB
County Calgary
Area Cal Zone S
Zoning R-C1
Direction W
Rooms
Other Rooms 1
Basement Full, Partially Finished
Interior
Interior Features Built-in Features, Central Vacuum, Closet Organizers, Kitchen Island, Storage
Heating Forced Air, Natural Gas
Cooling None
Flooring Laminate, Linoleum
Fireplaces Number 3
Fireplaces Type Brick Facing, Family Room, Living Room, Primary Bedroom, Stone, Wood Burning
Appliance Dishwasher, Dryer, Gas Stove, Refrigerator, Washer, Window Coverings
Laundry Laundry Room, Main Level
Exterior
Parking Features Double Garage Attached, Front Drive, Garage Door Opener, Garage Faces Front, Heated Garage, Oversized
Garage Spaces 2.0
Garage Description Double Garage Attached, Front Drive, Garage Door Opener, Garage Faces Front, Heated Garage, Oversized
Fence Fenced
Community Features Park, Playground, Schools Nearby, Shopping Nearby, Sidewalks, Street Lights, Walking/Bike Paths
Roof Type Asphalt Shingle
Porch Deck
Lot Frontage 61.98
Total Parking Spaces 4
Building
Lot Description Back Lane, Back Yard, Corner Lot, Fruit Trees/Shrub(s), Front Yard, Garden, Landscaped, Street Lighting, Private, Rectangular Lot, Secluded, Treed
Foundation Poured Concrete
Architectural Style 4 Level Split
Level or Stories 4 Level Split
Structure Type Brick,Wood Frame,Wood Siding
Others
Restrictions None Known
Tax ID 91464226
Ownership Private
Read Less Info
Want to know what your home might be worth? Contact us for a FREE valuation!

Our team is ready to help you sell your home for the highest possible price ASAP




