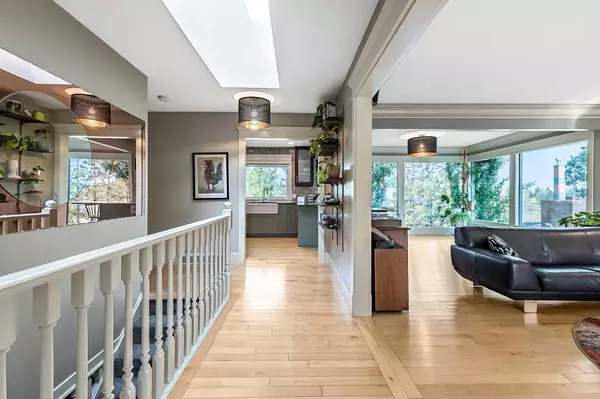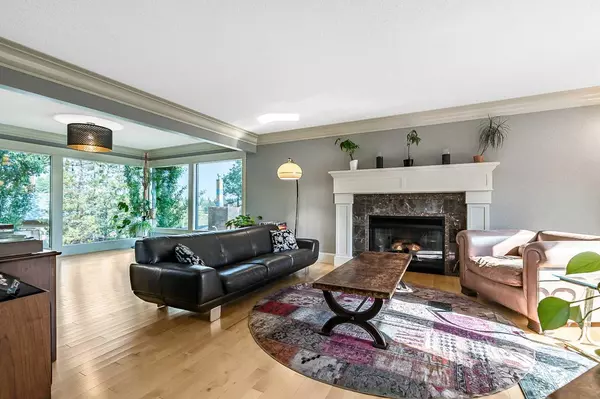For more information regarding the value of a property, please contact us for a free consultation.
Key Details
Sold Price $1,050,000
Property Type Single Family Home
Sub Type Detached
Listing Status Sold
Purchase Type For Sale
Square Footage 1,743 sqft
Price per Sqft $602
Subdivision Scarboro
MLS® Listing ID A2161130
Sold Date 09/20/24
Style Bungalow
Bedrooms 4
Full Baths 3
Originating Board Calgary
Year Built 1954
Annual Tax Amount $4,660
Tax Year 2024
Lot Size 10,537 Sqft
Acres 0.24
Property Description
OPEN HOUSE Saturday Sept 14 from 1pm-4pm. Welcome to this spacious 4-Bedroom bungalow in the desirable Scarboro community! This beautifully maintained home offers over 3,000 sqft of living space on an expansive 10,537 sqft lot and features a thoughtfully designed floor plan with a fully finished basement, perfect for growing families or those who love to entertain. Floor-to-ceiling triple pane windows in the dining room allow for abundant natural light and showcase the beautiful, well-treed lot, The expansive 38"x 24" deck in this huge fenced backyard is perfect for outdoor entertaining, complete with a hot tub, outdoor kitchen with BBQ. Remember to check out the storage under the deck! A stacker washer and dryer are conveniently located in the master bathroom, with an additional roughed-in laundry room in the basement for extra flexibility. The kitchen boasts sleek quartz countertops, stainless steel appliances including an under counter refrigerator with ice maker, and a breakfast bar. The garage includes a workbench, built-in bike racks, 30 AMP, 220 Volt service and ample storage options. Other modern upgrades include newly added solar panels for energy efficiency, a built-in sprinkler system and built in speakers in the kitchen and deck. Enjoy the convenience of being just minutes away from Sunalta Elementary School, tennis courts, golfing, parks, coffee shops, downtown shopping, and a variety of restaurants. Don't miss your chance to make this gem yours!
Location
Province AB
County Calgary
Area Cal Zone Cc
Zoning R-C1
Direction S
Rooms
Other Rooms 1
Basement Finished, Full
Interior
Interior Features Breakfast Bar, Built-in Features, Central Vacuum, Closet Organizers, No Animal Home, No Smoking Home, Pantry, Quartz Counters, See Remarks, Skylight(s), Walk-In Closet(s)
Heating Fireplace(s), Forced Air, Natural Gas, Solar
Cooling Central Air
Flooring Carpet, Ceramic Tile
Fireplaces Number 1
Fireplaces Type Basement, Gas, Living Room
Appliance Built-In Refrigerator, Dishwasher, Gas Cooktop, Microwave, Oven-Built-In, Range Hood, Refrigerator, Washer/Dryer Stacked, Window Coverings
Laundry Main Level, See Remarks, Washer Hookup
Exterior
Parking Features Double Garage Attached, Driveway
Garage Spaces 2.0
Garage Description Double Garage Attached, Driveway
Fence Fenced
Community Features Golf, Park, Playground, Pool, Schools Nearby, Shopping Nearby, Tennis Court(s), Walking/Bike Paths
Roof Type Asphalt Shingle
Porch Balcony(s), Deck, Patio
Lot Frontage 50.0
Total Parking Spaces 6
Building
Lot Description Fruit Trees/Shrub(s), Front Yard, Lawn, Garden, No Neighbours Behind, Landscaped, Many Trees, Paved, Pie Shaped Lot, See Remarks
Foundation Poured Concrete
Architectural Style Bungalow
Level or Stories One
Structure Type Concrete,Stone,Wood Frame,Wood Siding
Others
Restrictions None Known
Tax ID 91150074
Ownership Private
Read Less Info
Want to know what your home might be worth? Contact us for a FREE valuation!

Our team is ready to help you sell your home for the highest possible price ASAP
GET MORE INFORMATION





