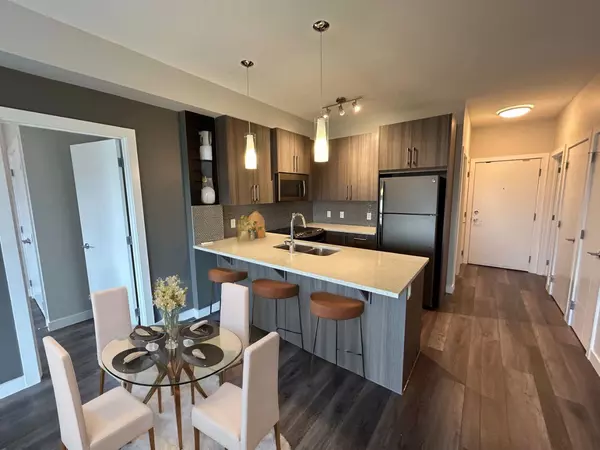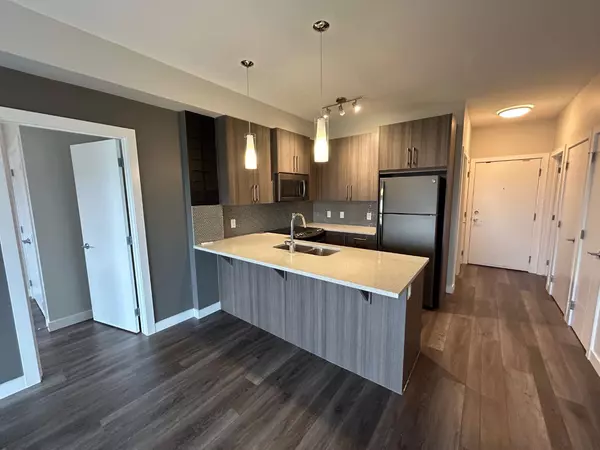For more information regarding the value of a property, please contact us for a free consultation.
Key Details
Sold Price $343,000
Property Type Condo
Sub Type Apartment
Listing Status Sold
Purchase Type For Sale
Square Footage 695 sqft
Price per Sqft $493
Subdivision Sage Hill
MLS® Listing ID A2165208
Sold Date 09/20/24
Style Low-Rise(1-4)
Bedrooms 2
Full Baths 2
Condo Fees $472/mo
Originating Board Calgary
Year Built 2016
Annual Tax Amount $1,608
Tax Year 2024
Property Description
Welcome to Viridian by Trico Communities, nestled in the vibrant Sage Hill community. This inviting two-bedroom, two-bathroom condo is perfect for first-time buyers or savvy investors looking for a solid opportunity. With its new upgraded laminate flooring, stylish ceramic tile in the bathrooms, and sleek granite countertops in both the kitchen and bathrooms, this home offers a modern touch at a great value. Enjoy abundant natural light through large windows that brighten up the spacious living areas. The open concept layout features a welcoming entrance with convenient closet storage and in-suite laundry. The kitchen is a highlight with its flat-panel cabinetry, breakfast bar on the peninsula island, stainless steel appliances, and ample cabinet space. Step out onto your private patio to relax and take in the expansive views, perfect for enjoying sunny days. The primary bedroom boasts impressive views, a walk-in closet, and a sunny 4-piece ensuite bathroom. An additional bedroom, a second full 4-piece bathroom, and a versatile den provide plenty of space for your needs. Additional perks include air conditioning, a titled underground parking stall and secure bike storage in the parkade. Located conveniently near Stoney Trail, Costco, Walmart, and major shopping centers, this condo offers both comfort and convenience. Don't miss out on this fantastic opportunity.
Location
Province AB
County Calgary
Area Cal Zone N
Zoning M-1 d100
Direction NE
Rooms
Other Rooms 1
Interior
Interior Features Breakfast Bar, Ceiling Fan(s), Kitchen Island, Open Floorplan, Walk-In Closet(s)
Heating In Floor
Cooling Central Air
Flooring Ceramic Tile, Vinyl
Appliance Central Air Conditioner, Dishwasher, Dryer, Electric Stove, Microwave Hood Fan, Refrigerator, Washer, Window Coverings
Laundry In Unit
Exterior
Parking Features Parkade, Underground
Garage Description Parkade, Underground
Community Features Park, Playground, Schools Nearby, Shopping Nearby, Sidewalks, Walking/Bike Paths
Amenities Available Elevator(s), Snow Removal, Trash, Visitor Parking
Porch Balcony(s)
Exposure NE
Total Parking Spaces 1
Building
Story 3
Architectural Style Low-Rise(1-4)
Level or Stories Single Level Unit
Structure Type Stone,Vinyl Siding,Wood Frame
Others
HOA Fee Include Common Area Maintenance,Gas,Heat,Maintenance Grounds,Parking,Professional Management,Reserve Fund Contributions,Sewer,Snow Removal,Trash,Water
Restrictions Pet Restrictions or Board approval Required
Ownership Private
Pets Allowed Restrictions
Read Less Info
Want to know what your home might be worth? Contact us for a FREE valuation!

Our team is ready to help you sell your home for the highest possible price ASAP




