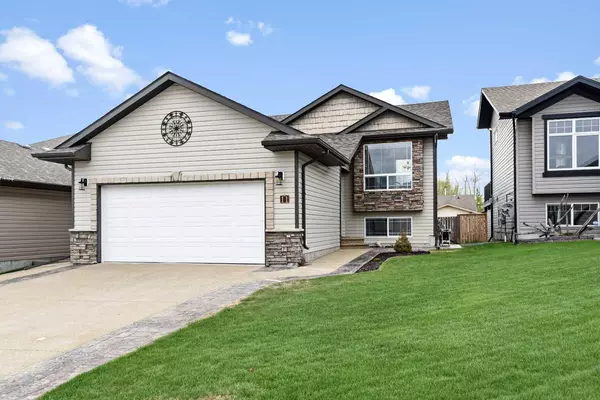For more information regarding the value of a property, please contact us for a free consultation.
Key Details
Sold Price $475,000
Property Type Single Family Home
Sub Type Detached
Listing Status Sold
Purchase Type For Sale
Square Footage 1,005 sqft
Price per Sqft $472
Subdivision Willow Springs
MLS® Listing ID A2133620
Sold Date 09/20/24
Style Bi-Level
Bedrooms 4
Full Baths 3
Originating Board Central Alberta
Year Built 2007
Annual Tax Amount $3,615
Tax Year 2024
Lot Size 5,284 Sqft
Acres 0.12
Property Description
FULLY FINISHED BI-LEVEL CLOSE TO LAKE, GOLF COURSE AND PARKS! The main level is open concept and the gleaming hardwood floors, modern tile, vaulted ceilings and neutral color palette gives the home a fresh and spacious feeling. The kitchen has had a facelift with painted cupboards, tiled backsplash, newer countertops and stainless steel appliances. The primary bedroom features his/her closets and a 3 pc ensuite. A second bedroom and washroom complete the upper floor. Downstairs you will find a large family room. The gas fireplace with stone surround makes a nice focal point. The 4 pc washroom/laundry room is nicely finished with a folding table. 2 more bedrooms complete the lower level. The backyard offers so many extra's such as low maintenance deck, enclosed storage, RV PARKING and a cute little firepit/seating area. This home has been exceptionally well cared for and pride of ownership shows. Bonus updates include new washer and dryer (August 2024), furnace (2016) and shingles (2022).
Location
Province AB
County Red Deer County
Zoning R5
Direction N
Rooms
Other Rooms 1
Basement Finished, Full
Interior
Interior Features Central Vacuum, No Smoking Home, Pantry, Sump Pump(s), Vaulted Ceiling(s), Vinyl Windows
Heating Forced Air, Natural Gas
Cooling None
Flooring Carpet, Hardwood, Tile
Fireplaces Number 1
Fireplaces Type Gas
Appliance Dishwasher, Microwave, Refrigerator, Stove(s), Washer/Dryer, Window Coverings
Laundry In Basement
Exterior
Parking Features Double Garage Attached, Heated Garage, RV Access/Parking
Garage Spaces 2.0
Garage Description Double Garage Attached, Heated Garage, RV Access/Parking
Fence Fenced
Community Features Golf, Lake
Roof Type Asphalt Shingle
Porch Deck
Lot Frontage 41.77
Total Parking Spaces 4
Building
Lot Description Back Lane, Landscaped
Foundation Poured Concrete
Architectural Style Bi-Level
Level or Stories Bi-Level
Structure Type Stone,Vinyl Siding
Others
Restrictions None Known
Tax ID 92472759
Ownership Private
Read Less Info
Want to know what your home might be worth? Contact us for a FREE valuation!

Our team is ready to help you sell your home for the highest possible price ASAP




