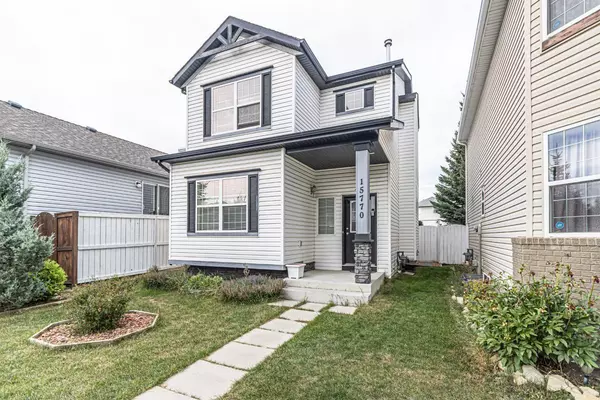For more information regarding the value of a property, please contact us for a free consultation.
Key Details
Sold Price $575,500
Property Type Single Family Home
Sub Type Detached
Listing Status Sold
Purchase Type For Sale
Square Footage 1,286 sqft
Price per Sqft $447
Subdivision Evergreen
MLS® Listing ID A2159347
Sold Date 09/20/24
Style 2 Storey
Bedrooms 4
Full Baths 2
Half Baths 1
HOA Fees $8/ann
HOA Y/N 1
Originating Board Calgary
Year Built 2002
Annual Tax Amount $3,243
Tax Year 2024
Lot Size 3,196 Sqft
Acres 0.07
Property Description
Welcome to your dream home, where exceptional curb appeal meets modern elegance. As you approach, you'll be greeted by a beautifully curated garden that sets the tone for what's inside. Step through the front door into a bright, contemporary interior enhanced by light tones, soaring 9-foot ceilings, and ideal East and West exposures. The spacious, open-concept layout is designed to be both practical for daily living and perfect for entertaining.
On the main level, the kitchen is a chef's delight, featuring ample cabinet and counter space. Nearby, a conveniently located powder room near the backyard entrance adds to the functionality.
Upstairs, you'll discover three inviting bedrooms, a generously sized cheater bathroom, and convenient laundry facilities. The lower level is a cozy retreat, boasting a family room with built-in speakers, ideal for movie nights, and a unique European-style full bathroom. An additional bedroom with large windows offers flexibility for various needs.
Outside, enjoy a well-maintained deck and garden space, along with a large shed attached to the garage for extra storage. The oversized double garage provides ample room for tools and sporting equipment.
This home also features built-in speakers, a heat recovery system in the furnace, and nearly new laundry equipment, ensuring comfort and convenience. Don't miss out on this exceptional property. Schedule your visit today!
Location
Province AB
County Calgary
Area Cal Zone S
Zoning R-1N
Direction SE
Rooms
Basement Finished, Full
Interior
Interior Features Breakfast Bar, No Animal Home, No Smoking Home, Wired for Sound
Heating Forced Air, Natural Gas
Cooling None
Flooring Carpet, Vinyl
Appliance Dishwasher, Electric Range, Microwave, Microwave Hood Fan, Refrigerator, Washer/Dryer, Window Coverings
Laundry Upper Level
Exterior
Parking Features Alley Access, Double Garage Detached, Garage Faces Rear, Oversized
Garage Spaces 2.0
Garage Description Alley Access, Double Garage Detached, Garage Faces Rear, Oversized
Fence Fenced
Community Features Golf, Park, Playground, Schools Nearby, Shopping Nearby, Sidewalks, Street Lights
Amenities Available None
Roof Type Asphalt Shingle
Porch Deck
Lot Frontage 26.44
Exposure SE
Total Parking Spaces 2
Building
Lot Description Back Yard, Front Yard, Garden, Landscaped, Rectangular Lot
Foundation Poured Concrete
Architectural Style 2 Storey
Level or Stories Two
Structure Type Vinyl Siding
Others
Restrictions None Known
Tax ID 91277412
Ownership Private
Read Less Info
Want to know what your home might be worth? Contact us for a FREE valuation!

Our team is ready to help you sell your home for the highest possible price ASAP
GET MORE INFORMATION





