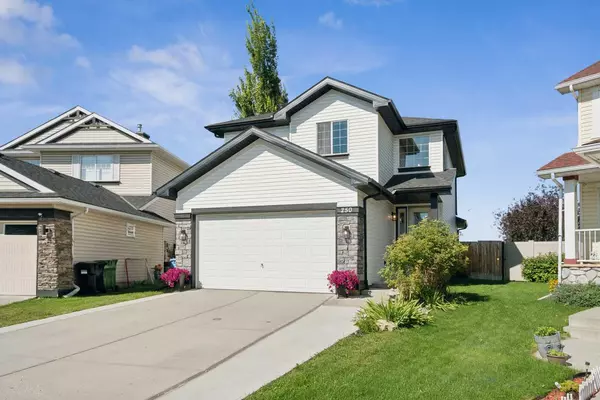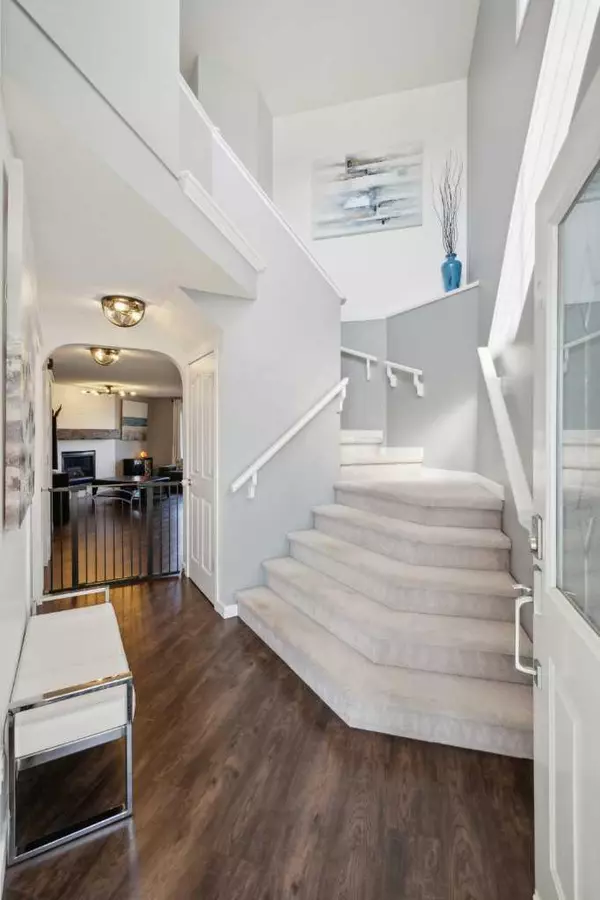For more information regarding the value of a property, please contact us for a free consultation.
Key Details
Sold Price $649,000
Property Type Single Family Home
Sub Type Detached
Listing Status Sold
Purchase Type For Sale
Square Footage 1,631 sqft
Price per Sqft $397
Subdivision Chaparral
MLS® Listing ID A2165844
Sold Date 09/20/24
Style 2 Storey
Bedrooms 3
Full Baths 2
Half Baths 1
HOA Fees $31/ann
HOA Y/N 1
Originating Board Calgary
Year Built 1999
Annual Tax Amount $3,463
Tax Year 2024
Lot Size 5,338 Sqft
Acres 0.12
Property Description
Lake living at its finest! Welcome to 250 Chapalina Place.
This beautiful house is designed for family living, offering a blend of style, convenience, and community amenities.
With almost 2300 square feet of developed space this 3 bedroom home has a fully finished basement, plenty of storage with a warm and comfortable open plan design. The kitchen and eating area have abundant natural light from the garden doors that lead to a deck and a huge fully-landscaped west facing backyard. The kitchen has warm wood countertops and a corner pantry. The open plan living room has a gas fireplace with a wood mantle. Completing the main level is a generous back entrance with laundry and 2 piece powder room.
Upstairs, there are three bedrooms. The primary bedroom has a walk-in closet and a jetted soaker tub. The large garage can fit a full-sized truck, providing secure parking and extra storage.
A highlight of the property is the massive west-facing backyard that is perfect for kids and entertaining. There is a fire pit, large custom shed, and a 20' X 13' deck accessed through garden doors from the kitchen. There is direct access to a walking path behind the house, ideal for walking dogs. Recent upgrades include a new hot water tank, humidifier, siding, shingles, and gutters in 2022.
Located on a quiet street close to schools, this home offers access to Lake Chaparral, where you can enjoy swimming, beaches, basketball, tennis/pickleball, boat rentals, fishing, horseshoe pits, volleyball, BBQs, and skating in the winter. Book a showing today, you'll be impressed by this clean and tidy family home.
Location
Province AB
County Calgary
Area Cal Zone S
Zoning R-1
Direction SE
Rooms
Other Rooms 1
Basement Finished, Full
Interior
Interior Features French Door, Jetted Tub, Kitchen Island, No Smoking Home, Pantry, Wood Counters
Heating Forced Air, Natural Gas
Cooling Central Air
Flooring Carpet, Laminate, Vinyl Plank
Fireplaces Number 1
Fireplaces Type Gas
Appliance Central Air Conditioner, Dishwasher, Electric Range, Microwave Hood Fan, Refrigerator, Washer/Dryer, Water Softener, Window Coverings
Laundry Laundry Room, Main Level
Exterior
Parking Features Double Garage Attached, Insulated
Garage Spaces 2.0
Garage Description Double Garage Attached, Insulated
Fence Fenced
Community Features Clubhouse, Fishing, Lake, Park, Playground, Schools Nearby, Tennis Court(s)
Amenities Available Beach Access, Boating, Clubhouse, Park, Picnic Area, Playground, Racquet Courts
Roof Type Asphalt Shingle
Porch Deck
Lot Frontage 22.97
Total Parking Spaces 4
Building
Lot Description Backs on to Park/Green Space, Few Trees, No Neighbours Behind, Landscaped, Pie Shaped Lot, Private
Foundation Poured Concrete
Architectural Style 2 Storey
Level or Stories Two
Structure Type Concrete,Vinyl Siding,Wood Frame
Others
Restrictions None Known
Ownership Private
Read Less Info
Want to know what your home might be worth? Contact us for a FREE valuation!

Our team is ready to help you sell your home for the highest possible price ASAP
GET MORE INFORMATION





