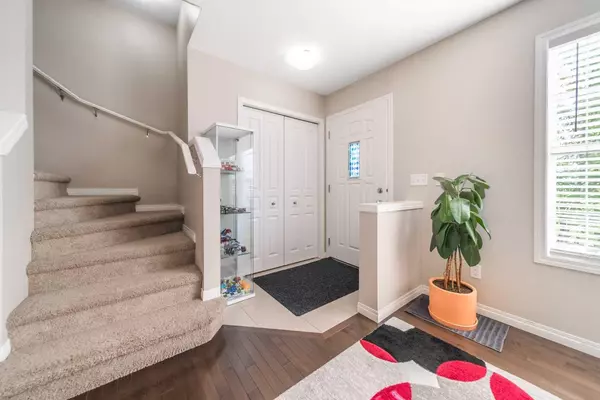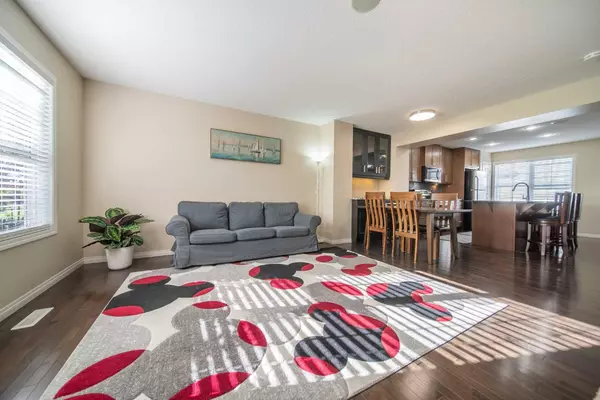For more information regarding the value of a property, please contact us for a free consultation.
Key Details
Sold Price $468,000
Property Type Townhouse
Sub Type Row/Townhouse
Listing Status Sold
Purchase Type For Sale
Square Footage 1,228 sqft
Price per Sqft $381
Subdivision Cranston
MLS® Listing ID A2161868
Sold Date 09/19/24
Style 2 Storey
Bedrooms 2
Full Baths 2
Half Baths 1
Condo Fees $331
HOA Fees $15/ann
HOA Y/N 1
Originating Board Calgary
Year Built 2010
Annual Tax Amount $2,587
Tax Year 2024
Lot Size 957 Sqft
Acres 0.02
Property Description
This well-maintained townhouse is nestled in a quiet neighborhood, facing a serene green space and conveniently close to schools, grocery stores, shopping, and restaurants. The unit features beautiful hardwood maple floors and 9-foot ceilings that create a spacious and inviting atmosphere. The Open Floor Plan with a custom bar & built-in mini fridge compliments a large Dining area. The modern kitchen is equipped with stainless steel appliances and granite countertops, offering both style and functionality.
The thoughtfully designed floor plan allows each bedroom to have its own 4-piece ensuite bathroom, providing privacy and comfort. Recent updates by the condo board include a new roof (2023-2024) and a hot water tank replaced by the owner in 2024, ensuring peace of mind for years to come.
This home combines modern amenities with a peaceful setting and close proximity to essential conveniences, making it an ideal retreat within the city.
Location
Province AB
County Calgary
Area Cal Zone Se
Zoning M-1
Direction E
Rooms
Other Rooms 1
Basement Partial, Partially Finished
Interior
Interior Features Breakfast Bar, Built-in Features, High Ceilings, Open Floorplan, Wired for Sound
Heating Forced Air, Natural Gas
Cooling None
Flooring Carpet, Hardwood, Tile
Appliance Bar Fridge, Dishwasher, Dryer, Microwave, Range Hood, Refrigerator, Stove(s), Washer
Laundry In Unit, Upper Level
Exterior
Parking Features Double Garage Attached
Garage Spaces 2.0
Garage Description Double Garage Attached
Fence Fenced
Community Features Clubhouse, Park, Playground, Schools Nearby, Shopping Nearby, Tennis Court(s)
Amenities Available Clubhouse
Roof Type Asphalt Shingle
Porch Patio
Lot Frontage 18.01
Total Parking Spaces 2
Building
Lot Description Backs on to Park/Green Space, Front Yard, Treed
Foundation Poured Concrete
Architectural Style 2 Storey
Level or Stories Two
Structure Type Brick,Vinyl Siding,Wood Frame
Others
HOA Fee Include Common Area Maintenance,Insurance,Professional Management,Reserve Fund Contributions,Snow Removal
Restrictions Pet Restrictions or Board approval Required
Ownership Private
Pets Allowed Restrictions
Read Less Info
Want to know what your home might be worth? Contact us for a FREE valuation!

Our team is ready to help you sell your home for the highest possible price ASAP
GET MORE INFORMATION





