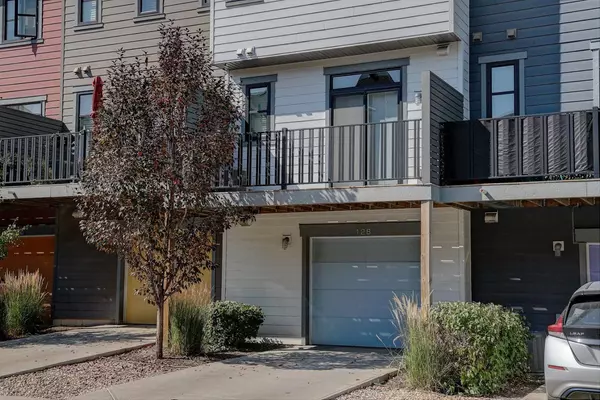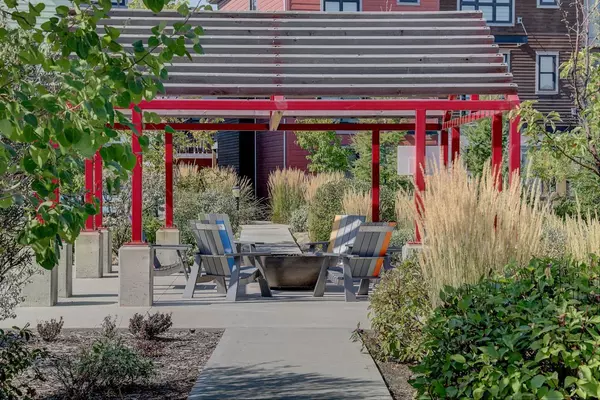For more information regarding the value of a property, please contact us for a free consultation.
Key Details
Sold Price $465,000
Property Type Townhouse
Sub Type Row/Townhouse
Listing Status Sold
Purchase Type For Sale
Square Footage 1,449 sqft
Price per Sqft $320
Subdivision Walden
MLS® Listing ID A2164165
Sold Date 09/19/24
Style 3 Storey
Bedrooms 2
Full Baths 2
Half Baths 1
Condo Fees $286
Originating Board Calgary
Year Built 2015
Annual Tax Amount $2,682
Tax Year 2024
Lot Size 1,225 Sqft
Acres 0.03
Property Description
Welcome to "The Jackson" at Walden – a perfect fusion of modern design, prime location, and exceptional accessibility to shopping and amenities. This immaculate 3-story, 2.5-bathroom townhome, featuring a dual primary bedroom layout, backing onto a beautifully landscaped courtyard with firepit and seating area for your relaxation or social gatherings.
Upon entry, you are greeted by a well-appointed kitchen boasting sleek quartz countertops, contemporary cabinetry, stainless steel appliances, and a convenient pantry. Adjacent to the kitchen is a stylish powder room for guests. The spacious deck, complete with a natural gas line, provides ample room for outdoor dining and barbecuing.
The open-concept living and dining area offers generous space for versatile furniture placement, with a breakfast bar accommodating three stools and room for a full dining set. A Juliet balcony enhances the main living area, allowing fresh air and serene views of the courtyard.
Upstairs, you’ll find two expansive primary bedrooms, each featuring walk-in closets and private ensuite bathrooms. The upstairs hallway hosts a large linnen closet adjacent ot the laundry closet. The home is finished with modern oak flooring, stylish lighting, and contemporary accents, creating a warm and inviting atmosphere. Central air conditioning ensures year-round comfort during Calgary's warmer months.
The tandem garage comfortably accommodates two vehicles, with the potential to convert a portion into a home gym or office.
This property is ideally located close to essential amenities, including retail stores, dining options, and parks. You’re just minutes from Township Shopping Centre, offering a variety of shops, cafes, and services. The nearby Fish Creek Provincial Park and multiple green spaces provide endless opportunities for outdoor recreation, while easy access to major roadways like Macleod Trail and Stoney Trail ensures smooth commutes throughout Calgary.
Location
Province AB
County Calgary
Area Cal Zone S
Zoning M-X1
Direction SE
Rooms
Other Rooms 1
Basement None
Interior
Interior Features Kitchen Island, No Animal Home, No Smoking Home, Pantry, Quartz Counters
Heating Forced Air
Cooling Central Air
Flooring Carpet, Ceramic Tile, Hardwood
Appliance Central Air Conditioner, Dishwasher, Dryer, Electric Stove, Microwave Hood Fan, Refrigerator, Washer, Window Coverings
Laundry Upper Level
Exterior
Parking Features Double Garage Attached, Driveway, Tandem
Garage Spaces 2.0
Garage Description Double Garage Attached, Driveway, Tandem
Fence None
Community Features Golf, Playground, Schools Nearby, Shopping Nearby, Sidewalks, Street Lights, Walking/Bike Paths
Amenities Available Community Gardens, Parking, Picnic Area, Trash, Visitor Parking
Roof Type Asphalt Shingle
Porch Deck, Patio
Lot Frontage 16.18
Total Parking Spaces 3
Building
Lot Description Back Lane, Gazebo, Lawn, Garden, Landscaped, Many Trees, Views
Foundation Poured Concrete
Architectural Style 3 Storey
Level or Stories Three Or More
Structure Type Cement Fiber Board,Wood Frame
Others
HOA Fee Include Common Area Maintenance,Insurance,Maintenance Grounds,Parking,Professional Management,Reserve Fund Contributions,Snow Removal
Restrictions Board Approval,Condo/Strata Approval,Pets Allowed
Tax ID 91241590
Ownership Private
Pets Allowed Cats OK, Dogs OK
Read Less Info
Want to know what your home might be worth? Contact us for a FREE valuation!

Our team is ready to help you sell your home for the highest possible price ASAP
GET MORE INFORMATION





