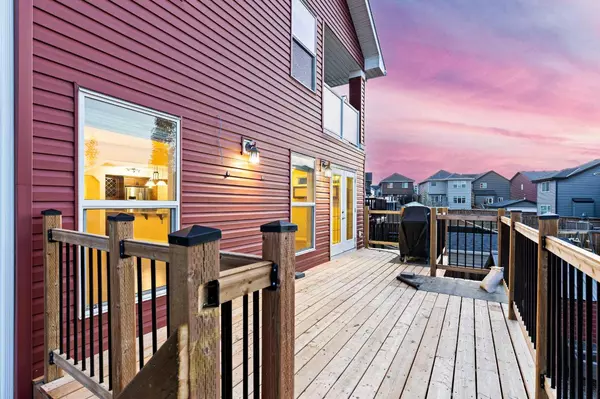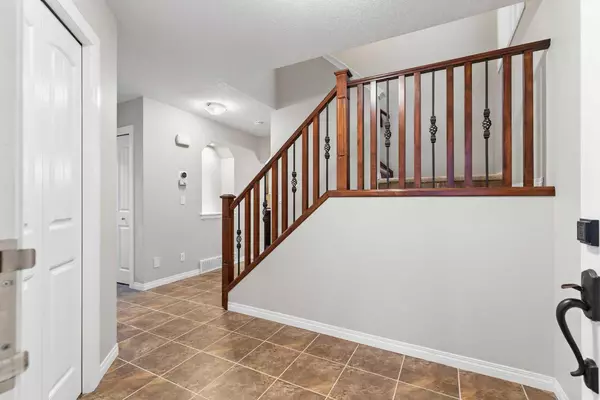For more information regarding the value of a property, please contact us for a free consultation.
Key Details
Sold Price $838,000
Property Type Single Family Home
Sub Type Detached
Listing Status Sold
Purchase Type For Sale
Square Footage 2,309 sqft
Price per Sqft $362
Subdivision Sage Hill
MLS® Listing ID A2156951
Sold Date 09/19/24
Style 2 Storey
Bedrooms 6
Full Baths 3
Half Baths 1
Originating Board Calgary
Year Built 2011
Annual Tax Amount $4,686
Tax Year 2024
Lot Size 5,436 Sqft
Acres 0.12
Property Description
Step into this custom-built Shane home and be immediately captivated by the timeless hardwood floors. The main level is centred around a stunning granite island, complemented by a Nuvo audio system that fills the entire home with sound. This entertainment hub seamlessly extends to the outdoor living space, featuring a gorgeous cedar deck that spans the full width of the house. The sense of continuity continues upstairs with a private deck off the primary bedroom, a spacious walk-in closet, and a luxurious 5-piece ensuite. The upper level offers ample space for the entire family with three additional bedrooms, a 4-piece bathroom, a convenient laundry room, and a versatile bonus room with a towering cathedral ceiling stretching across the full width of the front of the house.
The 2-bedroom, 1-bath illegally suited walkout basement is a standout feature, offering 950 square feet of developed living space. Previously used as an in-law suite, it includes its own laundry facilities, a separate side entry, and a walkout entry at the rear.
This original-owner home is ready to create new memories for another multi-generational family seeking a safe neighbourhood with plenty of schools and amenities nearby. Book your showing today! **Be sure to view will feature sheet**
Location
Province AB
County Calgary
Area Cal Zone N
Zoning R-1N
Direction S
Rooms
Other Rooms 1
Basement Separate/Exterior Entry, Finished, Full, Suite, Walk-Out To Grade
Interior
Interior Features Built-in Features, Granite Counters, Kitchen Island, Open Floorplan, Pantry, Recessed Lighting, Separate Entrance, Storage, Vinyl Windows, Walk-In Closet(s), Wired for Sound
Heating Fireplace(s), Forced Air, Natural Gas
Cooling None
Flooring Carpet, Hardwood, Tile
Fireplaces Number 2
Fireplaces Type Basement, Gas, Living Room, See Through, Three-Sided
Appliance Dishwasher, Dryer, Electric Range, Electric Water Heater, Garage Control(s), Garburator, Humidifier, Induction Cooktop, Microwave, Refrigerator, Washer, Washer/Dryer Stacked, Water Softener, Window Coverings
Laundry In Basement, Laundry Room, Multiple Locations, Upper Level
Exterior
Parking Features Concrete Driveway, Double Garage Attached, Front Drive, Garage Faces Front
Garage Spaces 2.0
Garage Description Concrete Driveway, Double Garage Attached, Front Drive, Garage Faces Front
Fence Fenced
Community Features Park, Playground, Schools Nearby, Shopping Nearby, Sidewalks, Street Lights, Walking/Bike Paths
Roof Type Asphalt Shingle
Porch Deck, Front Porch, Patio
Lot Frontage 22.4
Total Parking Spaces 4
Building
Lot Description Back Yard, City Lot, Street Lighting, Pie Shaped Lot
Foundation Poured Concrete
Architectural Style 2 Storey
Level or Stories Two
Structure Type Vinyl Siding
Others
Restrictions None Known
Ownership Private
Read Less Info
Want to know what your home might be worth? Contact us for a FREE valuation!

Our team is ready to help you sell your home for the highest possible price ASAP




