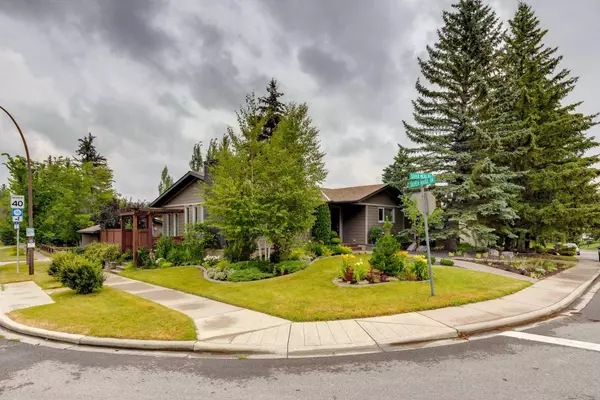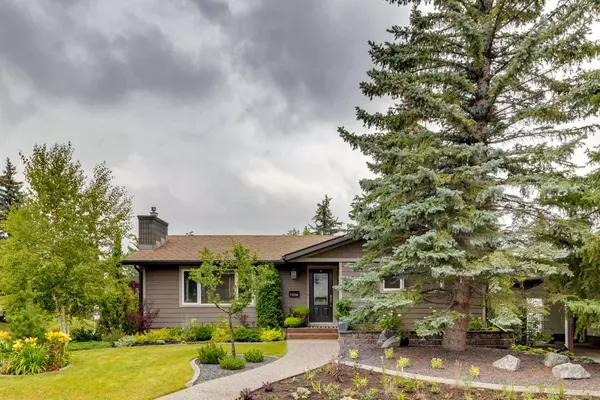For more information regarding the value of a property, please contact us for a free consultation.
Key Details
Sold Price $840,000
Property Type Single Family Home
Sub Type Detached
Listing Status Sold
Purchase Type For Sale
Square Footage 1,223 sqft
Price per Sqft $686
Subdivision Silver Springs
MLS® Listing ID A2156007
Sold Date 09/19/24
Style Bungalow
Bedrooms 3
Full Baths 2
Half Baths 1
Originating Board Calgary
Year Built 1974
Annual Tax Amount $4,971
Tax Year 2024
Lot Size 5,823 Sqft
Acres 0.13
Property Description
Beautifully renovated bungalow in sought after Silver Springs!! This home has been meticulously maintained inside and out and shows true pride of ownership. The main floor features hardwood flooring an boasts a gorgeous kitchen w/ granite counters, tile backsplash, S.S. appliances, centre island, over the range microwave, and loads of cabinet space. The inviting living room offers tons and light and is accented by a cozy stone surround gas fireplace. The custom master retreat features a large walk in closet and a 5pc ensuite. Completing the main floor you will find a good sized dining area, large Den and 2pc bath. The fully finished lower level boasts luxury vinyl plank flooring, Egress windows, very functional laundry room, large rec/games room, 2 good sized bedrooms, and a 3pc bath. Other features include custom built-ins throughout this fantastic home as well as an IQAIR purification system. The inside of this home speaks for itself, but the exterior is a thing of beauty featuring new hardy board siding, custom landscaping w/ walk ways and flower beds, and a large fully insulated heated double detached garage. You'll find tranquility in the backyard as you relax on your custom patio overlooking tons of plants and flowers in the gorgeous garden. Silver Springs has so many neighborhood perks including an outdoor pool, lots parks and walking/biking paths, the Botanical Gardens, and Bowmont park. This one is truly a must see!!
Location
Province AB
County Calgary
Area Cal Zone Nw
Zoning R-C1
Direction SW
Rooms
Other Rooms 1
Basement Finished, Full
Interior
Interior Features Built-in Features, Double Vanity, Granite Counters, Kitchen Island, No Smoking Home, Open Floorplan, Storage, Wired for Sound
Heating Forced Air, Natural Gas
Cooling None
Flooring Hardwood, Tile, Vinyl Plank
Fireplaces Number 1
Fireplaces Type Gas, Living Room, Mantle, Stone
Appliance Dishwasher, Dryer, Electric Stove, Garage Control(s), Microwave Hood Fan, Refrigerator, Washer
Laundry In Basement
Exterior
Parking Features 220 Volt Wiring, Alley Access, Double Garage Detached, Heated Garage, Insulated
Garage Spaces 2.0
Garage Description 220 Volt Wiring, Alley Access, Double Garage Detached, Heated Garage, Insulated
Fence Fenced
Community Features Park, Playground, Pool, Schools Nearby, Shopping Nearby, Sidewalks, Street Lights, Walking/Bike Paths
Roof Type Asphalt Shingle
Porch Patio, Side Porch
Lot Frontage 45.02
Total Parking Spaces 2
Building
Lot Description Back Lane, Back Yard, City Lot, Corner Lot, Few Trees, Garden, Irregular Lot, Landscaped
Foundation Poured Concrete
Architectural Style Bungalow
Level or Stories One
Structure Type Wood Frame,Wood Siding
Others
Restrictions Utility Right Of Way
Tax ID 91396138
Ownership Private
Read Less Info
Want to know what your home might be worth? Contact us for a FREE valuation!

Our team is ready to help you sell your home for the highest possible price ASAP




