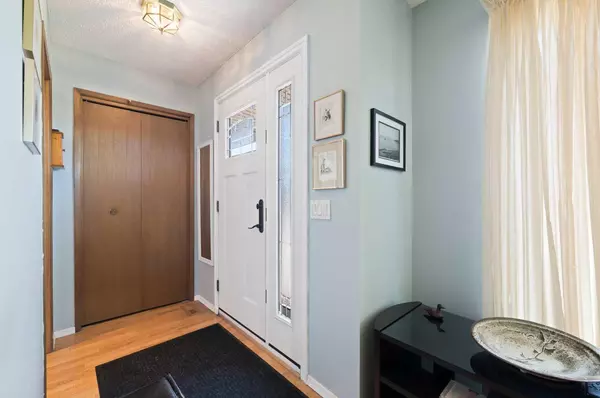For more information regarding the value of a property, please contact us for a free consultation.
Key Details
Sold Price $620,000
Property Type Single Family Home
Sub Type Detached
Listing Status Sold
Purchase Type For Sale
Square Footage 1,155 sqft
Price per Sqft $536
Subdivision Beddington Heights
MLS® Listing ID A2163937
Sold Date 09/18/24
Style 4 Level Split
Bedrooms 4
Full Baths 3
Originating Board Calgary
Year Built 1981
Annual Tax Amount $3,045
Tax Year 2024
Lot Size 4,793 Sqft
Acres 0.11
Property Description
Pride of ownership shines in this 1155sqft, 4 bed, 3 bath, 4-level split home in the community of Beddington. Step inside to the glow of hardwood floors that flow seamlessly throughout the main floor, offering a warm and inviting atmosphere. You’ll love how the light fills the main floor living and dining room from all the upgraded, oversized European windows. The kitchen has been recently updated to beautiful white cabinetry, quartz countertops, complemented by a stainless-steel appliance package and cozy built in breakfast nook. The upper level has 3 good sized carpeted bedrooms with the primary featuring a 3pc en-suite. The upstairs is rounded off with an oversized 4pc bathroom. Downstairs in the lower level there’s a 4th bedroom, large family room with a gas fireplace and a 3pc bathroom. From here you can access your single car garage, with lots of room for storage, along with the backyard. The pride of ownership is showcased in the fully fenced backyard with mature trees, a large patio area and shed for storage. Close to schools, parks, transportation and amenities, don’t miss this opportunity!
Location
Province AB
County Calgary
Area Cal Zone N
Zoning R-CG
Direction E
Rooms
Other Rooms 1
Basement Finished, Full
Interior
Interior Features Built-in Features, Central Vacuum
Heating Forced Air, Natural Gas
Cooling None
Flooring Carpet, Hardwood, Tile
Fireplaces Number 1
Fireplaces Type Family Room, Gas
Appliance Dishwasher, Dryer, Electric Stove, Garage Control(s), Microwave, Microwave Hood Fan, Refrigerator, Washer, Window Coverings
Laundry In Basement
Exterior
Parking Features Single Garage Attached
Garage Spaces 1.0
Garage Description Single Garage Attached
Fence Fenced
Community Features Other, Playground, Schools Nearby, Shopping Nearby, Sidewalks
Roof Type Asphalt Shingle
Porch Front Porch, Patio
Lot Frontage 47.9
Total Parking Spaces 3
Building
Lot Description Back Yard
Foundation Poured Concrete
Architectural Style 4 Level Split
Level or Stories 4 Level Split
Structure Type Aluminum Siding
Others
Restrictions Airspace Restriction
Tax ID 91699038
Ownership Private
Read Less Info
Want to know what your home might be worth? Contact us for a FREE valuation!

Our team is ready to help you sell your home for the highest possible price ASAP
GET MORE INFORMATION





