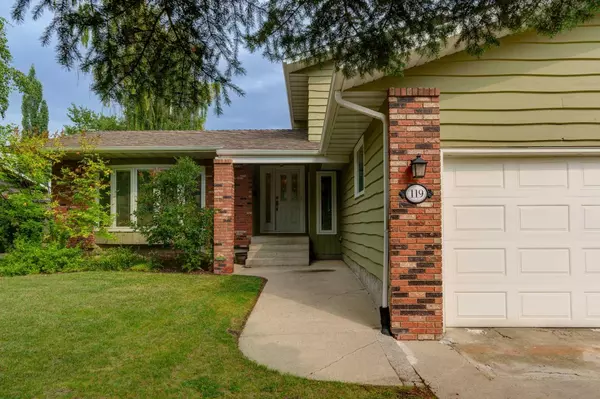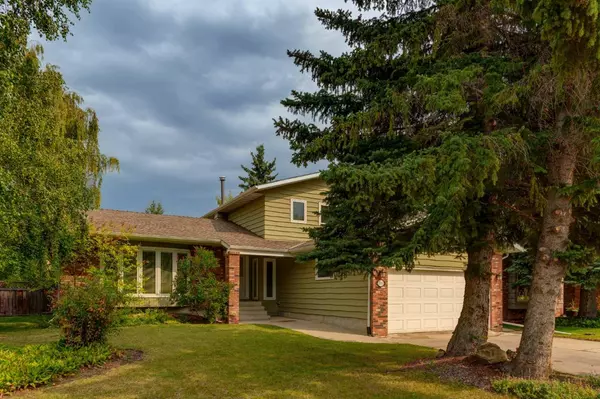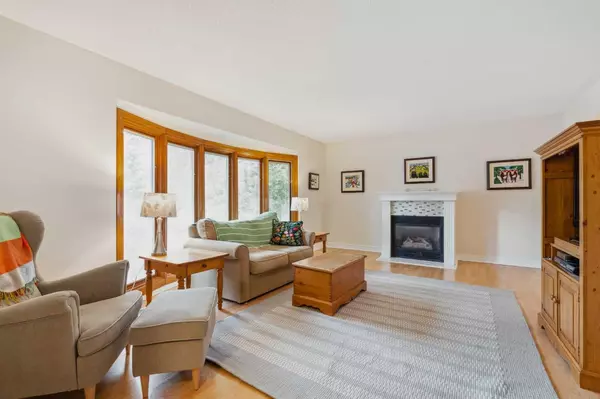For more information regarding the value of a property, please contact us for a free consultation.
Key Details
Sold Price $890,000
Property Type Single Family Home
Sub Type Detached
Listing Status Sold
Purchase Type For Sale
Square Footage 1,969 sqft
Price per Sqft $452
Subdivision Oakridge
MLS® Listing ID A2165111
Sold Date 09/18/24
Style 2 Storey Split
Bedrooms 4
Full Baths 3
Half Baths 1
Originating Board Calgary
Year Built 1977
Annual Tax Amount $5,500
Tax Year 2024
Lot Size 7,297 Sqft
Acres 0.17
Property Description
Nestled on one of the most picturesque streets in Oakridge Estates, this home offers everything your family has been looking for. Located steps away from two playgrounds and greenspaces, this three bedroom, three and a half bathroom home, has over 3000sqft of total living space. Some of the extra bonus features in this bright and airy home include a main floor office, main floor laundry, updated Pella windows and front door, updated roof, electrical panel and hot water tank. The oversized basement offers high ceilings, an additional room and bathroom, recreation room, hobby room, and an abundance of storage. Step outside to your own private backyard retreat, surrounded by lush trees that offer plenty of privacy. This incredible property in the highly sought-after community, offers top rated schools, local shops and fantastic restaurants just steps away. Enjoy Glenmore reservoirs walking and biking paths, splash parks, as well as lots of recreational activities at your door step. Don't miss out on this gem and make it your own!
Location
Province AB
County Calgary
Area Cal Zone S
Zoning R-C1
Direction S
Rooms
Other Rooms 1
Basement Finished, Full
Interior
Interior Features Breakfast Bar, No Smoking Home, Storage
Heating Forced Air
Cooling None
Flooring Carpet, Ceramic Tile, Laminate
Fireplaces Number 3
Fireplaces Type Gas
Appliance Dishwasher, Dryer, Electric Range, Microwave, Range Hood, Refrigerator, Washer
Laundry Main Level
Exterior
Parking Features Double Garage Attached
Garage Spaces 2.0
Garage Description Double Garage Attached
Fence Fenced
Community Features Park, Playground, Schools Nearby, Shopping Nearby, Sidewalks, Street Lights, Tennis Court(s), Walking/Bike Paths
Roof Type Asphalt Shingle
Porch Deck
Lot Frontage 64.9
Total Parking Spaces 4
Building
Lot Description Back Lane, Back Yard, Front Yard, Lawn, Private, Treed
Foundation Poured Concrete
Architectural Style 2 Storey Split
Level or Stories Two
Structure Type Brick,Cedar
Others
Restrictions None Known
Ownership Private
Read Less Info
Want to know what your home might be worth? Contact us for a FREE valuation!

Our team is ready to help you sell your home for the highest possible price ASAP




