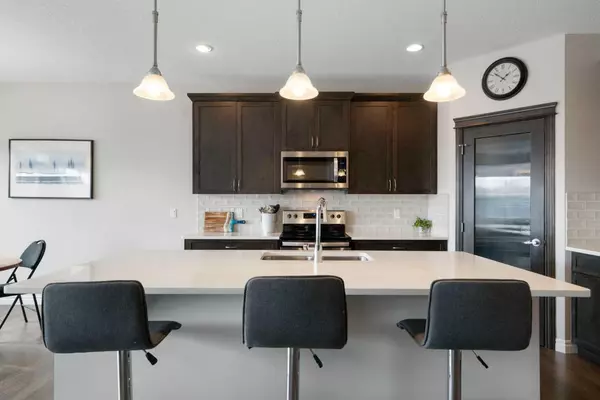For more information regarding the value of a property, please contact us for a free consultation.
Key Details
Sold Price $650,000
Property Type Single Family Home
Sub Type Detached
Listing Status Sold
Purchase Type For Sale
Square Footage 2,143 sqft
Price per Sqft $303
Subdivision Heritage Hills
MLS® Listing ID A2162508
Sold Date 09/18/24
Style 2 Storey
Bedrooms 3
Full Baths 2
Half Baths 1
Originating Board Calgary
Year Built 2018
Annual Tax Amount $3,790
Tax Year 2024
Lot Size 3,472 Sqft
Acres 0.08
Property Description
Welcome to this stunning two-storey home offering over 2,100 sq. ft. of beautifully designed living space. As you step inside, you'll be greeted by a bright and open main floor featuring dark-toned kitchen cabinets, sleek quartz countertops, and modern stainless steel appliances. The kitchen is a chef's dream, complete with a corner pantry, a second pantry, and a large island with a breakfast bar, perfect for casual meals or entertaining guests. The inviting living room boasts a cozy fireplace, while the adjacent dining area opens onto a deck with fantastic south-west exposure and breathtaking mountain views.
A built-in desk and a spacious mudroom, which conveniently connects to the double attached garage, add to the main floor's functionality. On the second floor, the primary bedroom captures those sunny south views and is complemented by a walk-in closet and a luxurious 5-piece ensuite bathroom featuring dual sinks, a large soaker tub, and an oversized tile and glass shower. At the other end of the upper level is a massive family room that provides an extra space for relaxation or play. Two additional generously sized bedrooms, a well-appointed 4-piece bathroom, and a large closet with laundry complete the upper level.
The unfinished walkout basement is a blank canvas with big, bright windows that lead out to a concrete patio and a level backyard, enclosed by an impressive high wood fence supported by extensive foundational work. The property backs onto an alley, adding a sense of privacy while being conveniently close to parks, greenspace, walking and biking paths, and offers super quick access to the majestic Rocky Mountains. This home combines comfort, style, and convenience in a perfect setting.
Location
Province AB
County Rocky View County
Zoning R-MX
Direction N
Rooms
Other Rooms 1
Basement Full, Unfinished, Walk-Out To Grade
Interior
Interior Features Bathroom Rough-in, Built-in Features, Closet Organizers, Double Vanity
Heating Forced Air
Cooling None
Flooring Carpet, Laminate, Tile
Fireplaces Number 1
Fireplaces Type Gas, Living Room, Mantle
Appliance Dishwasher, Dryer, Electric Stove, Garage Control(s), Microwave Hood Fan, Refrigerator, Washer, Window Coverings
Laundry Upper Level
Exterior
Parking Features Double Garage Attached
Garage Spaces 2.0
Garage Description Double Garage Attached
Fence Fenced
Community Features Park, Playground, Sidewalks, Street Lights, Walking/Bike Paths
Roof Type Asphalt
Porch Deck, Patio
Lot Frontage 32.71
Total Parking Spaces 4
Building
Lot Description Back Lane, Lawn, Landscaped, Level
Foundation Poured Concrete
Architectural Style 2 Storey
Level or Stories Two
Structure Type Stone,Vinyl Siding
Others
Restrictions Utility Right Of Way
Tax ID 93932882
Ownership Private
Read Less Info
Want to know what your home might be worth? Contact us for a FREE valuation!

Our team is ready to help you sell your home for the highest possible price ASAP




