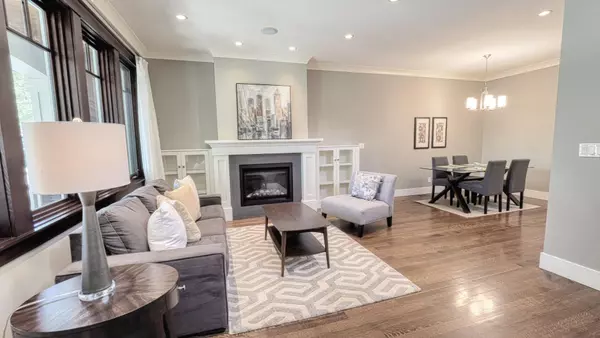For more information regarding the value of a property, please contact us for a free consultation.
Key Details
Sold Price $910,000
Property Type Single Family Home
Sub Type Semi Detached (Half Duplex)
Listing Status Sold
Purchase Type For Sale
Square Footage 1,633 sqft
Price per Sqft $557
Subdivision Crescent Heights
MLS® Listing ID A2164184
Sold Date 09/18/24
Style 2 Storey,Side by Side
Bedrooms 4
Full Baths 3
Half Baths 1
Originating Board Calgary
Year Built 2014
Annual Tax Amount $4,715
Tax Year 2024
Lot Size 3,003 Sqft
Acres 0.07
Property Description
A clever blend of Arts & Crafts design with modern influences. RARE, quality build with concrete common wall providing the ultimate in soundproof construction for a luxury infill. Thoughtfully designed, custom home offering over 2400 sq.ft. of beautifully finished living space with 4 bedroom and 4 bathrooms. A welcoming front verandah opens to the front foyer and main floor featuring 9 foot ceilings, striking site finished rift and quartered oak floors, Douglas Fir window casings, custom millwork and built-ins. Open living room and dining room is anchored by a gas fireplace with functional, custom built-ins. The adjacent dining area is large enough to accommodate gatherings with family and friends, and the upgraded kitchen is a chef's dream! Equipped with quartz counters, high-end stainless steel appliances, Wolf range, Sub Zero Fridge, an abundance of custom cabinets, large island with room for seating - the kitchen is a sure highlight of this home. A large south deck off the kitchen is perfect for al fresco dining or morning coffee. The primary suite is furnished with all the essentials; walk in closet and ensuite. There are two more bedrooms - perfect for the kids or an extra office space and a 4 piece bath. Fully, professionally finished basement with high ceilings, fourth bedroom, full bath and recreation room. Other notable attributes include: custom built-ins, big beautiful windows, heated bathroom floors, Grohe and Kohler fixtures, main floor laundry plus hook ups in the basement. Sunny south backyard and double garage. Situated on an elm lined, family friendly street, with an impressive, mature urban canopy. Crescent Heights is a vibrant inner-city location with a walk score of 76/100, a great place to jump on your bike, e-scooter, or explore on foot. The amenity score is 10/10; steps to Rotary Park, Off Leash dog park, Tennis Courts, Lawn bowling, Splash Park, Mini Art Galleries plus a 10 minute walk to downtown, the Bow River pathway and Prince's Island!
Location
Province AB
County Calgary
Area Cal Zone Cc
Zoning R-C2
Direction N
Rooms
Other Rooms 1
Basement Finished, Full
Interior
Interior Features Built-in Features, Crown Molding, High Ceilings, Kitchen Island, Recessed Lighting, Wet Bar
Heating Forced Air, Natural Gas
Cooling Rough-In
Flooring Carpet, Ceramic Tile, Hardwood
Fireplaces Number 1
Fireplaces Type Gas, Living Room, Mantle
Appliance Dishwasher, Dryer, Garage Control(s), Garburator, Gas Stove, Microwave, Range Hood, Refrigerator, Washer, Wine Refrigerator
Laundry Main Level
Exterior
Parking Features Double Garage Detached, Garage Door Opener
Garage Spaces 2.0
Garage Description Double Garage Detached, Garage Door Opener
Fence Fenced
Community Features Park, Playground, Sidewalks, Street Lights, Tennis Court(s)
Roof Type Asphalt Shingle
Porch Deck, Front Porch
Lot Frontage 25.0
Exposure N
Total Parking Spaces 2
Building
Lot Description Back Yard, Rectangular Lot
Foundation Poured Concrete
Architectural Style 2 Storey, Side by Side
Level or Stories Two
Structure Type Wood Frame
Others
Restrictions None Known
Ownership Private
Read Less Info
Want to know what your home might be worth? Contact us for a FREE valuation!

Our team is ready to help you sell your home for the highest possible price ASAP
GET MORE INFORMATION





