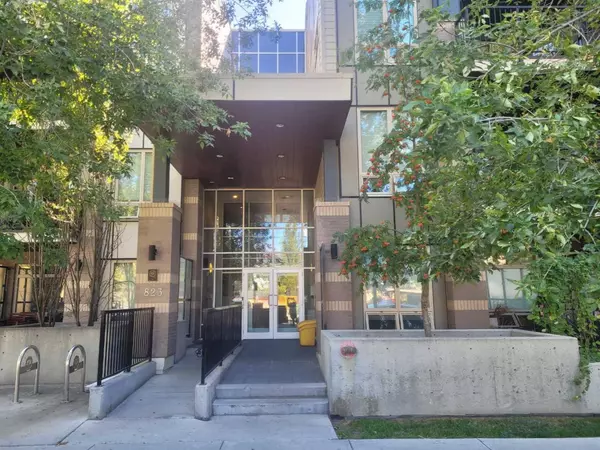For more information regarding the value of a property, please contact us for a free consultation.
Key Details
Sold Price $439,900
Property Type Condo
Sub Type Apartment
Listing Status Sold
Purchase Type For Sale
Square Footage 733 sqft
Price per Sqft $600
Subdivision Sunnyside
MLS® Listing ID A2162060
Sold Date 09/17/24
Style Apartment
Bedrooms 2
Full Baths 2
Condo Fees $502/mo
Originating Board Calgary
Year Built 2014
Annual Tax Amount $2,354
Tax Year 2024
Property Description
Fantastic find in sought-after Sunnyside. There is no location more walkable or accessible than this one, yet it feels like a quiet oasis in the middle of the City. With a walk score of 98/100, Ven of Kensington, offers Sunnyside C-Train station, Safeway, a plethora of amenities and dining hot spots at your fingertips. Plus easy access to plenty of pathways, Riley Park, 10 minute walk to downtown, the Bow River, and Prince’s Island Park. Living is easy in this well-rounded, airy, 2 bedroom, 2 bath home with timeless finishing and color palette. Unplug and unwind in the spacious, south-facing outdoor living space, complete with BBQ gas line and private gate for direct access to and from the unit - perfect for al fresco dining, relaxation and pets. Large primary bedroom with ensuite, walkthrough closet and newer laminate flooring. Plus another full bath and den/bedroom. Convenient in suite laundry with storage and additional storage locker. Secure, titled underground parking spot, visitor parking and a car wash bay. Other unique amenities include a living wall foyer feature, bicycle repair room, bicycle storage, and a waste/recycle room. Built by Bucci in Kensington, Calgary’s oldest and most established neighborhood. Appealing streetscapes surrounded by an impressive, progressive public realm, healthy urban canopy, walking, wheeling options and abundant amenities.
Location
Province AB
County Calgary
Area Cal Zone Cc
Zoning DC
Direction N
Rooms
Other Rooms 1
Interior
Interior Features High Ceilings
Heating Baseboard
Cooling None
Flooring Ceramic Tile, Laminate
Appliance Dishwasher, Dryer, Electric Stove, Garage Control(s), Garburator, Microwave Hood Fan, Refrigerator, Washer, Window Coverings
Laundry In Unit
Exterior
Parking Features Underground
Garage Description Underground
Community Features Park, Playground, Shopping Nearby, Sidewalks, Walking/Bike Paths
Amenities Available Car Wash, Elevator(s), Storage, Visitor Parking
Porch Deck
Exposure S
Total Parking Spaces 1
Building
Story 4
Architectural Style Apartment
Level or Stories Single Level Unit
Structure Type Brick,Composite Siding,Wood Frame
Others
HOA Fee Include Common Area Maintenance,Heat,Insurance,Snow Removal
Restrictions Pet Restrictions or Board approval Required,Pets Allowed
Ownership Private
Pets Allowed Restrictions, Yes
Read Less Info
Want to know what your home might be worth? Contact us for a FREE valuation!

Our team is ready to help you sell your home for the highest possible price ASAP
GET MORE INFORMATION





