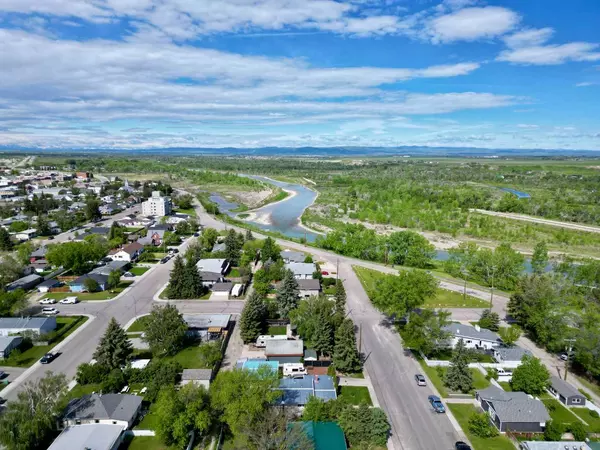For more information regarding the value of a property, please contact us for a free consultation.
Key Details
Sold Price $363,000
Property Type Single Family Home
Sub Type Detached
Listing Status Sold
Purchase Type For Sale
Square Footage 1,350 sqft
Price per Sqft $268
MLS® Listing ID A2137272
Sold Date 09/16/24
Style 4 Level Split
Bedrooms 4
Full Baths 2
Originating Board Lethbridge and District
Year Built 1963
Annual Tax Amount $2,455
Tax Year 2024
Lot Size 8,514 Sqft
Acres 0.2
Lot Dimensions 86 x 99
Property Description
Your mid-century modern dream home is waiting! This exceptionally well-kept four bedroom, two bathroom four level split with over 2500sf of living space, sits at the top of the rise on 29th street - a very desirable part of town. It's just a few steps from the Oldman River, Wilderness Park and the Town's new walking trails down the river valley. One of the first things you'll notice as you walk up to this beauty, is how the well established trees and landscaping in the front yard seem to invite you in. Through the front door, you're immediately taken with the vaulted ceilings, and open floorpan. To the left, your large living room with a stone faced gas fireplace and an enormous picture window. If you sit in the right spot, you'll even have views of the river valley to the NW! The dining area also boasts a large, north facing window and is big enough to host your extended family for festive meals! The kitchen is an ultra efficient U shaped design, with extra storage built into every nook you can think of. There's even a pass through to the dining room! Up on the second level, you'll find your extra large primary bedroom (currently being used as an office), two more bedrooms for the kiddos, and a four piece bathroom. Heading down to the lower levels, you'll find a massive family room with the potential to add a wood stove back in, a bedroom large enough to be a second primary, as well as a three piece bathroom laundry room combo. Down one more small flight of stairs to storage galore! Here you'll find a cold room for all your canning and veggies, space for an office, as well as another large room that could be used as a summer kitchen or a media room! Lots of storage space in the furnace room on this level as well. Let's head outside! Through the back door, to your sunny patio area just off the kitchen, perfect for summer BBQs! In the backyard, you'll find a lovingly landscaped oasis, sheltered from those Southern Alberta breezes. There's even room for your RV or whatever other motorized toys you have in this XL 86' x 99' lot! The 23'6” x 23'6” double garage is a mechanic or woodworker's dream - insulated and ready for your wood stove to heat it. There's also a carport style shed on the west side, and another attached shed on the south side for more covered storage! This mid-century beauty is move in ready and can be yours by the end of September! Call your favourite realtor and book a viewing today!
Location
Province AB
County Willow Creek No. 26, M.d. Of
Zoning R
Direction N
Rooms
Basement Finished, Full
Interior
Interior Features Ceiling Fan(s), Central Vacuum, High Ceilings, Natural Woodwork, Open Floorplan, Vaulted Ceiling(s)
Heating Forced Air, Natural Gas
Cooling None
Flooring Carpet, Ceramic Tile, Hardwood, Laminate, Linoleum
Fireplaces Number 1
Fireplaces Type Gas, Mantle, Stone, Tile
Appliance Dishwasher, Refrigerator, Stove(s), Washer/Dryer, Window Coverings
Laundry Lower Level
Exterior
Parking Features Double Garage Detached, Garage Door Opener, Off Street, Parking Pad, RV Access/Parking, Workshop in Garage
Garage Spaces 2.0
Garage Description Double Garage Detached, Garage Door Opener, Off Street, Parking Pad, RV Access/Parking, Workshop in Garage
Fence Fenced
Community Features Airport/Runway, Clubhouse, Fishing, Golf, Park, Playground, Pool, Schools Nearby, Shopping Nearby, Walking/Bike Paths
Waterfront Description See Remarks
Roof Type Metal
Porch Patio
Lot Frontage 86.0
Exposure N
Total Parking Spaces 6
Building
Lot Description Back Lane, Back Yard, Landscaped, Secluded, Treed
Foundation Poured Concrete
Architectural Style 4 Level Split
Level or Stories 4 Level Split
Structure Type Stucco,Wood Frame,Wood Siding
Others
Restrictions Encroachment,None Known
Tax ID 56792952
Ownership Private
Read Less Info
Want to know what your home might be worth? Contact us for a FREE valuation!

Our team is ready to help you sell your home for the highest possible price ASAP




